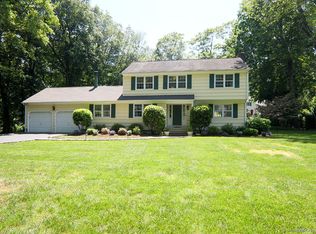Stunning 5,200 sq 5 bedrooms 4 full/2 half baths new construction home thoughtfully designed by Tanner White and built by renowned Coastal Luxury Homes that will be finished on three levels with high-end finishes throughout. With a modern aesthetic, on-point design and luxurious feel, the open floor plan and generous light-filled rooms are ideal for today's lifestyle. Close to shopping, restaurants, schools, beach, and commuting on a +/- 0.57 acre lot with room for a pool and located on a very desirable street. Walk-up attic can be finished and there is still time to customize. Photos are examples of builders recent work.
This property is off market, which means it's not currently listed for sale or rent on Zillow. This may be different from what's available on other websites or public sources.
