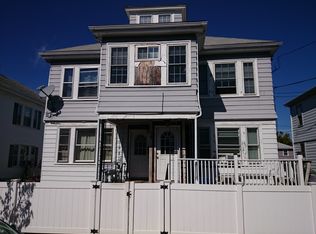Nestled in between vibrant Boston Landing and classic Brighton Center, this fully renovated condo has so much to offer, including 2 parking spaces and private outdoor space! With upgrades from A to Z and a welcoming open-flowing floor plan, featuring 3 large bedrooms, 2 full bathrooms, sizable living room, mudroom/laundry room with a sink and cabinets, and highlighted by the show-stopping kitchen complete with expansive island, stainless steel appliances, quartz countertops, and a breakfast nook. Hardwood floors throughout, all new windows, radiant heated floors in the master bathroom, recessed lighting in the living areas, and private storage in the basement. Enjoy the private patio and lawn area for entertaining. 2 parking spaces! You have it all: location & luxury! Amazing commuter's locale with easy access to the commuter rail, Mass Pike and Storrow Drive. Live near restaurants, shops, parks, Warrior Ice Arena, the Celtics Training Facility, and St. Elizabeth's Hospital.
This property is off market, which means it's not currently listed for sale or rent on Zillow. This may be different from what's available on other websites or public sources.
