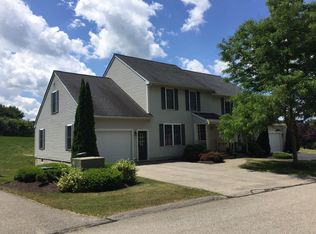Fabulous floor plan with well thought out living spaces. Formal living room with column accent&tiled foyer, large combination kitchen with hardwood floors, maple cabinets, gas stove, breakfast counter plus dining table area. Slider opens to sunny deck with views of conservation fields beyond. Large cathedralled FR with corner gas FP. One car garage enters into 14 ft mudroom with tile floor, 4 coat cubbies and boot bench. Second floor features 2 BRs with California Closets, 3rd guest room and full bath. Huge basement with steel beam and full sized windows offers expansion area for office, playroom etc. End of August or later closing preferred. $100 monthly association fee.
This property is off market, which means it's not currently listed for sale or rent on Zillow. This may be different from what's available on other websites or public sources.

