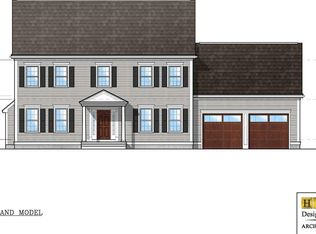Very private tree lined corner lot showcases a completely refreshed, move in ready Gambrel style, 3 bed, 1.5 bath home. Side entry includes enclosed porch. Eat in kitchen includes all upgraded stainless steel appliances, solid surface counter & a light filled green house window overlooking the large back yard. Formal dining room features a gleaming hardwood floor. Living room offers lots of light through the bay window & a cozy fireplace to enjoy in cooler months. Additional bedroom on the first floor can also be used as an office. Half bath completes the main floor. Second floor has 2 oversized bedrooms & upgraded full bathroom. The unfinished basement houses laundry area & offers tons of storage. Beautifully landscaped yard includes 2 car garage & storage shed. A fabulous location with quick access to Routes 495 and 95, a short ride to the Mansfield commuter rail, and close to shopping. Don't miss turning this gem into your dream home. OH Sat 11/17 10:30-11:30 & Sun 11/18 11:15-12:45
This property is off market, which means it's not currently listed for sale or rent on Zillow. This may be different from what's available on other websites or public sources.
