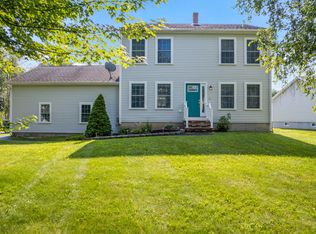This one level living contemporary ranch sits at the end of a cul-de-sac backing up to over 15 acres of open space. Loaded with amenities including a 3 car garage, central air, central vac, pellet stove and whole house generator. Inside you will find an open concept living area with a split bedroom layout. Master bedroom suite on one side of the home with two additional bedrooms on the opposite side. The kitchen has cherry cabinets and loads of corian counter space. The living room centers the home with cathedral ceilings and slider to composite deck. You will enjoy many nights on the lower patio area and fire pit in this completely fenced in backyard. Additional finished space in the basement (heated and cooled) includes an office area, cedar closets, bonus room and game room complete with bar and mini-frig. Set in a neighborhood but close to downtown Saco and Turnpike this home is sure to please!
This property is off market, which means it's not currently listed for sale or rent on Zillow. This may be different from what's available on other websites or public sources.

