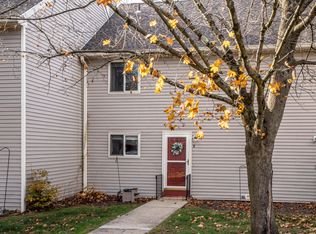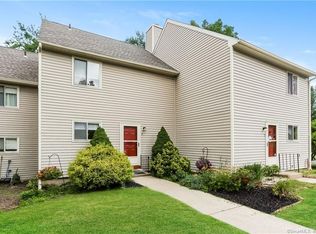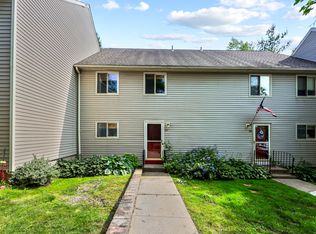Sold for $240,000 on 11/02/23
$240,000
14 Mohawk Court #14, Cromwell, CT 06416
2beds
1,218sqft
Condominium, Townhouse
Built in 1976
-- sqft lot
$285,400 Zestimate®
$197/sqft
$2,173 Estimated rent
Home value
$285,400
$271,000 - $303,000
$2,173/mo
Zestimate® history
Loading...
Owner options
Explore your selling options
What's special
Prepare to be captivated by this meticulously renovated two bedroom, haven of cozy comfort with A/C. Unwind in your stylish townhome offering generously sized bedrooms, 1 1/2 bathrooms with beautiful fixtures and finishes, well-appointed kitchen boasting sleek granite counters, ample soft-close cabinetry, and stainless appliances; A working space thoughtfully designed making it a chef’s delight. Step into your abode and retreat to the tranquil and seamless living room/dining area. Gaze on the mesmerizing wood burning fire in the fireplace or upon the lightly wooded and private view outside the sliding glass door. With your easy to maintain Pergo flooring, you can enjoy entertaining at the holidays even more, worry free! The primary BR offers generous closets and private access to the tastefully updated full bath. The second bedroom also offers generous closet space and has access to the full bath from the hallway. Savor your morning coffee and soak in the fresh air while sitting on the back deck. Gardeners, exercise your green thumb and express your creative ideas near your front entry. The full and dry basement with new mechanicals, is a perfect space for a hobby and/or storage. Oxford Park, is somewhat of an undiscovered gem offering several amenities. Nestled off the beaten path, this exceptional townhome offers a comfortable and stylish living experience. Commuters RT 91 or RT 9. Music, dining, and shopping nearby. Welcome to this vibrant community; Welcome home. Home owner designated parking spaces # 24 , #25. For the open house park in the driveway near the pool if neither #24,or #25 are available.
Zillow last checked: 8 hours ago
Listing updated: November 02, 2023 at 06:41pm
Listed by:
Laura A. Anderson 860-803-5777,
Berkshire Hathaway NE Prop. 860-347-4486
Bought with:
Laura A. Anderson, RES.0791349
Berkshire Hathaway NE Prop.
Source: Smart MLS,MLS#: 170596189
Facts & features
Interior
Bedrooms & bathrooms
- Bedrooms: 2
- Bathrooms: 2
- Full bathrooms: 1
- 1/2 bathrooms: 1
Primary bedroom
- Features: Ceiling Fan(s), Full Bath, Wall/Wall Carpet
- Level: Upper
Bedroom
- Features: Ceiling Fan(s), Wall/Wall Carpet
- Level: Upper
Bathroom
- Features: Granite Counters, Tub w/Shower, Tile Floor
- Level: Upper
Bathroom
- Features: Granite Counters, Half Bath, Laminate Floor
- Level: Main
Dining room
- Features: Combination Liv/Din Rm, Laminate Floor
- Level: Main
Kitchen
- Features: Granite Counters, Tile Floor
- Level: Main
Living room
- Features: Combination Liv/Din Rm, Fireplace, Sliders, Laminate Floor
- Level: Main
Heating
- Heat Pump, Forced Air, Natural Gas
Cooling
- Ceiling Fan(s), Central Air
Appliances
- Included: Gas Cooktop, Gas Range, Microwave, Refrigerator, Dishwasher, Disposal, Washer, Dryer, Gas Water Heater
- Laundry: Lower Level
Features
- Open Floorplan
- Doors: Storm Door(s)
- Windows: Thermopane Windows
- Basement: Full,Unfinished,Concrete,Interior Entry,Storage Space
- Attic: Access Via Hatch
- Number of fireplaces: 1
Interior area
- Total structure area: 1,218
- Total interior livable area: 1,218 sqft
- Finished area above ground: 1,218
Property
Parking
- Total spaces: 2
- Parking features: Off Street, Parking Lot, Assigned
Features
- Stories: 1
- Patio & porch: Deck
- Exterior features: Rain Gutters, Sidewalk
- Has private pool: Yes
- Pool features: In Ground
Lot
- Features: Few Trees, Wooded
Details
- Parcel number: 2383263
- Zoning: R-15
Construction
Type & style
- Home type: Condo
- Architectural style: Townhouse
- Property subtype: Condominium, Townhouse
Materials
- Vinyl Siding
Condition
- New construction: No
- Year built: 1976
Utilities & green energy
- Sewer: Public Sewer
- Water: Public
- Utilities for property: Cable Available
Green energy
- Energy efficient items: Doors, Windows
Community & neighborhood
Community
- Community features: Health Club, Library, Medical Facilities, Shopping/Mall
Location
- Region: Cromwell
HOA & financial
HOA
- Has HOA: Yes
- HOA fee: $340 monthly
- Amenities included: Clubhouse, Guest Parking, Park, Playground, Pool, Tennis Court(s)
- Services included: Maintenance Grounds, Trash, Snow Removal, Water, Pool Service, Road Maintenance
Price history
| Date | Event | Price |
|---|---|---|
| 11/2/2023 | Sold | $240,000+0.6%$197/sqft |
Source: | ||
| 9/22/2023 | Pending sale | $238,500$196/sqft |
Source: | ||
| 9/15/2023 | Listed for sale | $238,500+72.2%$196/sqft |
Source: | ||
| 1/9/2018 | Sold | $138,500-26.7%$114/sqft |
Source: | ||
| 6/7/2006 | Sold | $189,000$155/sqft |
Source: | ||
Public tax history
Tax history is unavailable.
Neighborhood: 06416
Nearby schools
GreatSchools rating
- NAEdna C. Stevens SchoolGrades: PK-2Distance: 0.8 mi
- 8/10Cromwell Middle SchoolGrades: 6-8Distance: 1.2 mi
- 9/10Cromwell High SchoolGrades: 9-12Distance: 0.7 mi

Get pre-qualified for a loan
At Zillow Home Loans, we can pre-qualify you in as little as 5 minutes with no impact to your credit score.An equal housing lender. NMLS #10287.
Sell for more on Zillow
Get a free Zillow Showcase℠ listing and you could sell for .
$285,400
2% more+ $5,708
With Zillow Showcase(estimated)
$291,108

