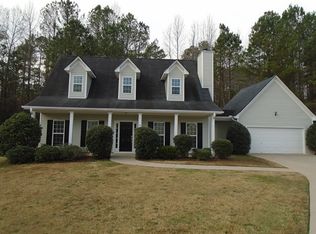Closed
$535,000
14 Mitchell Run, Hiram, GA 30141
4beds
4,990sqft
Single Family Residence, Residential
Built in 2024
0.47 Acres Lot
$542,800 Zestimate®
$107/sqft
$3,495 Estimated rent
Home value
$542,800
$483,000 - $608,000
$3,495/mo
Zestimate® history
Loading...
Owner options
Explore your selling options
What's special
NEW CONSTRUCTION ALERT!! The gourmet kitchen is a centerpiece, featuring top-of-the-line appliances, a large island with seating, and elegant countertops. The living areas, including a formal dining room and a family room with a cozy fireplace, are designed for both relaxation and entertainment. The primary suite is luxurious, with a spa-like bathroom that includes a soaking tub, walk-in shower, and dual vanities, along with a generous walk-in closet. The remaining bedrooms are also well-sized, each with ample storage and beautifully appointed bathrooms. A full, unfinished basement offers endless potential for customization, whether for additional living space, a home gym, or entertainment area. The outdoor space includes a covered patio, perfect for gatherings or quiet evenings, with plenty of room for landscaping or outdoor amenities like a pool or garden. This home combines style, luxury, and practicality, ideal for modern living with room to grow and personalize.
Zillow last checked: 8 hours ago
Listing updated: October 30, 2024 at 10:54pm
Listing Provided by:
LD Team,
LD Realty Group Inc.
Bought with:
Sazzad Hussain, 381892
Maxima Realty LLC
Source: FMLS GA,MLS#: 7455180
Facts & features
Interior
Bedrooms & bathrooms
- Bedrooms: 4
- Bathrooms: 4
- Full bathrooms: 4
- Main level bathrooms: 3
- Main level bedrooms: 3
Primary bedroom
- Features: Oversized Master
- Level: Oversized Master
Bedroom
- Features: Oversized Master
Primary bathroom
- Features: Double Vanity, Vaulted Ceiling(s)
Dining room
- Features: Great Room, Open Concept
Kitchen
- Features: Breakfast Bar, Breakfast Room, Solid Surface Counters, Pantry Walk-In, View to Family Room
Heating
- Central, Natural Gas
Cooling
- Ceiling Fan(s), Central Air, Electric
Appliances
- Included: Dishwasher, Tankless Water Heater, Self Cleaning Oven, Gas Oven
- Laundry: Laundry Room
Features
- Double Vanity, Beamed Ceilings, His and Hers Closets, Recessed Lighting, Walk-In Closet(s)
- Flooring: Hardwood
- Windows: None
- Basement: Full
- Attic: Pull Down Stairs
- Number of fireplaces: 1
- Fireplace features: Family Room
- Common walls with other units/homes: No Common Walls
Interior area
- Total structure area: 4,990
- Total interior livable area: 4,990 sqft
- Finished area above ground: 4,990
- Finished area below ground: 1,032
Property
Parking
- Total spaces: 6
- Parking features: Garage
- Garage spaces: 2
Accessibility
- Accessibility features: None
Features
- Levels: Three Or More
- Patio & porch: Deck
- Exterior features: None
- Pool features: None
- Spa features: None
- Fencing: None
- Has view: Yes
- View description: Other
- Waterfront features: None
- Body of water: None
Lot
- Size: 0.47 Acres
- Features: Back Yard, Landscaped
Details
- Additional structures: None
- Parcel number: 058986
- Other equipment: None
- Horse amenities: None
Construction
Type & style
- Home type: SingleFamily
- Architectural style: Cape Cod
- Property subtype: Single Family Residence, Residential
Materials
- Brick, Wood Siding
- Foundation: Slab
- Roof: Shingle
Condition
- New Construction
- New construction: Yes
- Year built: 2024
Utilities & green energy
- Electric: None
- Sewer: Public Sewer
- Water: Public
- Utilities for property: Sewer Available, Natural Gas Available, Electricity Available
Green energy
- Energy efficient items: Insulation
- Energy generation: None
Community & neighborhood
Security
- Security features: Open Access
Community
- Community features: None
Location
- Region: Hiram
- Subdivision: Mitchells Run
Other
Other facts
- Listing terms: Cash,Conventional,1031 Exchange,FHA
- Road surface type: Paved
Price history
| Date | Event | Price |
|---|---|---|
| 10/29/2024 | Sold | $535,000+1.9%$107/sqft |
Source: | ||
| 10/23/2024 | Pending sale | $525,000$105/sqft |
Source: | ||
| 9/13/2024 | Listed for sale | $525,000-2.1%$105/sqft |
Source: | ||
| 8/22/2024 | Listing removed | $535,999$107/sqft |
Source: | ||
| 8/20/2024 | Price change | $535,999+3.1%$107/sqft |
Source: | ||
Public tax history
| Year | Property taxes | Tax assessment |
|---|---|---|
| 2025 | $1,519 +453.7% | $219,464 +1728.9% |
| 2024 | $274 +56.6% | $12,000 +78.6% |
| 2023 | $175 -10.3% | $6,720 |
Find assessor info on the county website
Neighborhood: 30141
Nearby schools
GreatSchools rating
- 5/10Sam D. Panter Elementary SchoolGrades: PK-5Distance: 2 mi
- 6/10J. A. Dobbins Middle SchoolGrades: 6-8Distance: 2.7 mi
- 4/10Hiram High SchoolGrades: 9-12Distance: 2.3 mi
Schools provided by the listing agent
- Elementary: Sam D. Panter
- Middle: J.A. Dobbins
- High: Hiram
Source: FMLS GA. This data may not be complete. We recommend contacting the local school district to confirm school assignments for this home.
Get a cash offer in 3 minutes
Find out how much your home could sell for in as little as 3 minutes with a no-obligation cash offer.
Estimated market value
$542,800
Get a cash offer in 3 minutes
Find out how much your home could sell for in as little as 3 minutes with a no-obligation cash offer.
Estimated market value
$542,800
