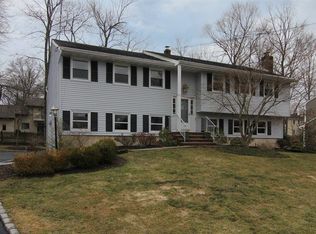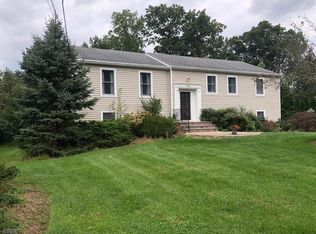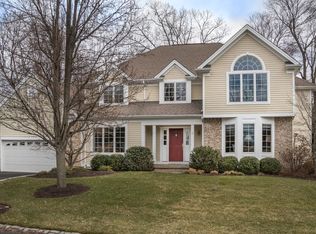
Closed
Street View
$1,140,000
14 Mitchell Ave, Chatham Twp., NJ 07928
5beds
3baths
--sqft
Single Family Residence
Built in 1975
0.34 Acres Lot
$1,160,800 Zestimate®
$--/sqft
$6,675 Estimated rent
Home value
$1,160,800
$1.08M - $1.24M
$6,675/mo
Zestimate® history
Loading...
Owner options
Explore your selling options
What's special
Zillow last checked: 12 hours ago
Listing updated: October 03, 2025 at 06:26am
Listed by:
Arlene Gorman Gonnella 973-376-4545,
Weichert Realtors
Bought with:
Danielle G. Genovese
Premiumone Realty
Source: GSMLS,MLS#: 3949327
Facts & features
Price history
| Date | Event | Price |
|---|---|---|
| 10/3/2025 | Sold | $1,140,000-4% |
Source: | ||
| 8/22/2025 | Pending sale | $1,188,000 |
Source: | ||
| 8/7/2025 | Listed for sale | $1,188,000 |
Source: | ||
| 7/22/2025 | Pending sale | $1,188,000 |
Source: | ||
| 7/1/2025 | Price change | $1,188,000-4.8% |
Source: | ||
Public tax history
| Year | Property taxes | Tax assessment |
|---|---|---|
| 2025 | $13,567 | $682,100 |
| 2024 | $13,567 +1.7% | $682,100 |
| 2023 | $13,342 +0.5% | $682,100 |
Find assessor info on the county website
Neighborhood: 07928
Nearby schools
GreatSchools rating
- 10/10Southern Boulvard SchoolGrades: PK-3Distance: 0.3 mi
- 6/10Chatham Middle SchoolGrades: 6-8Distance: 1.9 mi
- 7/10Chatham High SchoolGrades: 9-12Distance: 0.9 mi
Get a cash offer in 3 minutes
Find out how much your home could sell for in as little as 3 minutes with a no-obligation cash offer.
Estimated market value
$1,160,800
Get a cash offer in 3 minutes
Find out how much your home could sell for in as little as 3 minutes with a no-obligation cash offer.
Estimated market value
$1,160,800

