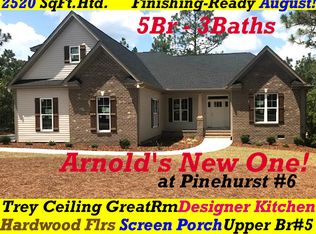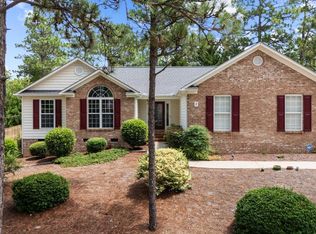Sold for $700,000 on 09/30/25
$700,000
14 Minikahada Trail, Pinehurst, NC 28374
4beds
2,611sqft
Single Family Residence
Built in 2020
0.34 Acres Lot
$702,000 Zestimate®
$268/sqft
$3,073 Estimated rent
Home value
$702,000
$590,000 - $828,000
$3,073/mo
Zestimate® history
Loading...
Owner options
Explore your selling options
What's special
Beautiful Custom Home completed in Jan. 2021. Pinehurst Charter/Transferrable Membership Available. One level living with large screened porch. Split-Open floor plan, Two en-suite bedrooms, other two share a bath. Living Room features a stacked stone gas ventless fireplace, wet bar with floating shelves, beverage fridge and coffered ceiling with fan. Kitchen with wall oven, Gas Cook top, subway tile backsplash, Stainless Vent Hood, Appliances, Large Island with plenty of seating & an ample pantry with sliding barn door All Custom soft close Cabinetry in Kitchen/Baths with Granite tops including the 1/2 bath in garage. The Primary Bed/Bath has double sink vanity, large walk in tiled shower & walk in jetted tub. The master closet conveniently connects to the laundry room. The Garage is a Car Enthusiasts dream! 1687Sq. ft of space, One Double Door and two single garage doors plus room to store cars in tandem. Seller has been able to get 6 cars in garage. There is a 1/2 bath and wet bar counter also in this space.
Easy access to the fenced back yard & hot tub from both garage and screened porch above. Solar Panels with 7.5 KW, Paid in full installed by NC SOLAR. Leaf Filters on Gutters, Hardi Plank siding with Metal Roof. A 500 Gal. Buried Propane Tank, owned and filled by McNeil Oil serves the gas cooktop, gas grill, Fireplace, tankless water heater & is buried in front of yard on left. There are two water heaters.. The tankless is on the left side for MasterBath, Kitchen, Laundry. The Electric Water Heater in Garage serves the other two bathrooms for the 3 guest rooms. HVAC system is also set up in a similar way to split the house for energy efficiency, two systems. Items that can remain are: The 3 mounted TV's, Grill on Porch, Fridge in Garage, Kitchen & Bar fridge and all appliances as well as kitchen bar stools. Termite Bond with Bug Out & 1/4ly spray contract. Nest/programmable Thermostats. Irrigation Syst./Back Flow Preventer. Must see!
Zillow last checked: 8 hours ago
Listing updated: October 01, 2025 at 01:57am
Listed by:
Deborah L Darby 910-783-5193,
Berkshire Hathaway HS Pinehurst Realty Group/PH
Bought with:
Jordan Calzaretta, 317994
Meese Property Group, LLC
Source: Hive MLS,MLS#: 100494705 Originating MLS: Mid Carolina Regional MLS
Originating MLS: Mid Carolina Regional MLS
Facts & features
Interior
Bedrooms & bathrooms
- Bedrooms: 4
- Bathrooms: 4
- Full bathrooms: 3
- 1/2 bathrooms: 1
Primary bedroom
- Description: Primary Bedroom 1
- Level: Main
- Dimensions: 21 x 14.3
Primary bedroom
- Description: Primary Bedroom 2
- Level: Main
- Dimensions: 12 x 16.2
Bedroom 3
- Level: Main
- Dimensions: 11.9 x 11.3
Bedroom 4
- Level: Main
- Dimensions: 11.1 x 11
Bathroom 1
- Level: Main
- Dimensions: 10.1 x 17
Bathroom 2
- Level: Main
- Dimensions: 8 x 13.3
Bathroom 3
- Level: Main
- Dimensions: 6 x 11.1
Bathroom 4
- Description: 1/2 Bath
- Level: Basement
Dining room
- Level: Main
- Dimensions: 11.3 x 15.2
Kitchen
- Description: Island/Bar
- Level: Main
- Dimensions: 16 x 10.1
Laundry
- Description: Connects to Master Closet
- Level: Main
- Dimensions: 4.9 x 8.6
Living room
- Description: Gas Fireplace, Coffered Ceiling
- Level: Main
- Dimensions: 16.6 x 22.5
Other
- Description: Foyer
- Level: Main
- Dimensions: 17.1 x 6.6
Other
- Description: Screened Porch
- Level: Main
- Dimensions: 19.8 x 13.8
Other
- Description: Pantry
- Level: Main
- Dimensions: 5.6 x 7
Heating
- Fireplace(s), Forced Air, Heat Pump, Electric
Cooling
- Central Air, Heat Pump
Appliances
- Included: Mini Refrigerator, Gas Cooktop, Built-In Microwave, Washer, Refrigerator, Dryer, Disposal, Dishwasher, Wall Oven
- Laundry: Dryer Hookup, Washer Hookup, Laundry Room
Features
- Master Downstairs, Walk-in Closet(s), High Ceilings, Entrance Foyer, Whirlpool, Kitchen Island, Ceiling Fan(s), Pantry, Walk-in Shower, Wet Bar, Blinds/Shades, Gas Log, Walk-In Closet(s)
- Flooring: LVT/LVP, Tile
- Has fireplace: Yes
- Fireplace features: Gas Log
Interior area
- Total structure area: 2,611
- Total interior livable area: 2,611 sqft
Property
Parking
- Total spaces: 4
- Parking features: Garage Faces Side, Golf Cart Parking, Concrete, Garage Door Opener, Tandem
Accessibility
- Accessibility features: Accessible Full Bath
Features
- Levels: One
- Stories: 1
- Patio & porch: Covered, Porch, Screened
- Pool features: Above Ground, Pool/Spa Combo
- Fencing: Back Yard,Wood,Privacy
Lot
- Size: 0.34 Acres
- Dimensions: 100 x 150 x 100 x 150
- Features: Interior Lot
Details
- Parcel number: 00016955
- Zoning: R10
- Special conditions: Standard
Construction
Type & style
- Home type: SingleFamily
- Property subtype: Single Family Residence
Materials
- Wood Siding
- Foundation: Crawl Space
- Roof: Metal
Condition
- New construction: No
- Year built: 2020
Utilities & green energy
- Sewer: Public Sewer
- Water: Public
- Utilities for property: Sewer Available, Water Available
Green energy
- Energy efficient items: Thermostat
Community & neighborhood
Security
- Security features: Fire Sprinkler System, Security System, Smoke Detector(s)
Location
- Region: Pinehurst
- Subdivision: Pinehurst No. 6
HOA & financial
HOA
- Has HOA: No
- HOA fee: $60 monthly
- Amenities included: Clubhouse, Fitness Center, Golf Course, Pickleball, Tennis Court(s), Club Membership
Other
Other facts
- Listing agreement: Exclusive Right To Sell
- Listing terms: Cash,Conventional,FHA,VA Loan
Price history
| Date | Event | Price |
|---|---|---|
| 9/30/2025 | Sold | $700,000-4%$268/sqft |
Source: | ||
| 9/16/2025 | Pending sale | $729,000$279/sqft |
Source: | ||
| 8/27/2025 | Contingent | $729,000$279/sqft |
Source: | ||
| 5/29/2025 | Price change | $729,000-2.7%$279/sqft |
Source: | ||
| 4/2/2025 | Price change | $749,000-3.9%$287/sqft |
Source: | ||
Public tax history
| Year | Property taxes | Tax assessment |
|---|---|---|
| 2024 | $3,020 -4.2% | $527,490 |
| 2023 | $3,152 +9.1% | $527,490 +13.4% |
| 2022 | $2,890 +40.3% | $465,350 +34.4% |
Find assessor info on the county website
Neighborhood: 28374
Nearby schools
GreatSchools rating
- 10/10Pinehurst Elementary SchoolGrades: K-5Distance: 1.3 mi
- 6/10West Pine Middle SchoolGrades: 6-8Distance: 4.5 mi
- 5/10Pinecrest High SchoolGrades: 9-12Distance: 2.4 mi
Schools provided by the listing agent
- Elementary: Pinehurst Elementary
- Middle: West Pine Middle
- High: Pinecrest High
Source: Hive MLS. This data may not be complete. We recommend contacting the local school district to confirm school assignments for this home.

Get pre-qualified for a loan
At Zillow Home Loans, we can pre-qualify you in as little as 5 minutes with no impact to your credit score.An equal housing lender. NMLS #10287.
Sell for more on Zillow
Get a free Zillow Showcase℠ listing and you could sell for .
$702,000
2% more+ $14,040
With Zillow Showcase(estimated)
$716,040
