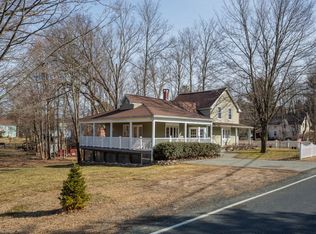Beautifully remodeled kitchen with stainless steel appliances, center island, grant counter tops, custom cabinets, hardwood floors and open floor plan with large dinning room area. There are new anderson replacement window done in 2015. Brand new master bedroom addition with beautiful french doors that lead into a very spacious master bed room with hard wood floors, private bath with oversized tiled shower and master walk in closet. French doors lead out to the beautiful patio which has been newly installed with a cobblestone stamp creet which creates an additional living area in the summer. Newly landscaped with custom gardens and flower beds. Custom shed on property with electricity. The are views from every angel of this home. The yard is a private oasis. The interior has a very large 20 by 20 family/great room with field stone fireplace with wood burning. Second living/family room has a second wood burning fireplace and is newly redecorated as well as the whole home in a neutral decor that leads to the serenity of the home. Second floor has a second master bedroom with 2 more bed rooms and full bath. This full bath located on first level. The basement is partially finished and is currently used as a home office. There is central air, central vac and gas heat throughout the home. There is an oversized two car garage with lofted area for storage. There is a screened enclosed porch to enjoy summer days.
This property is off market, which means it's not currently listed for sale or rent on Zillow. This may be different from what's available on other websites or public sources.
