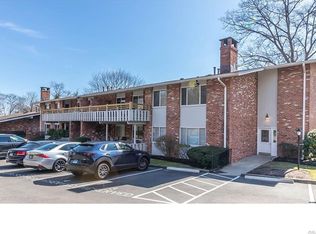One Of A Kind Victorian. New Constuction. 4000 Sq Ft 5 Br 3 1/2 Baths, Southport Location. Living Rm W/Fpl Banquet Size Formal Dining Rm. Awsome Family Rm W/Stone Fpl. Cherry Library. Luxurious Master Suite. A Rare Offering
This property is off market, which means it's not currently listed for sale or rent on Zillow. This may be different from what's available on other websites or public sources.

