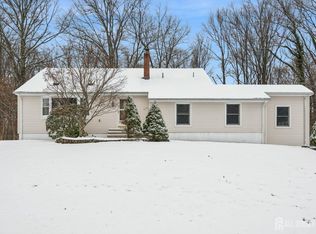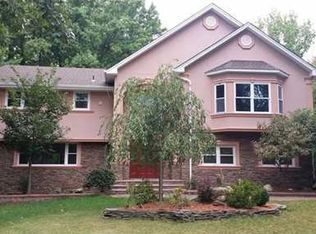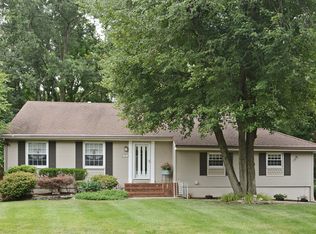elcome to this NORTH facing 4 bedroom 2.5 Bathroom house! This is a gorgeous front to back split layout elegantly sitting on a half acre lot in heart of Edison! Inside the living room offers cathedral ceilings and the downstairs is an open floor plan that features a dining room, kitchen and family. If you love to entertain, you will love love love this layout!! The backyard is huge with a pargola and lots of space to run and play! The master bedroom features a huge Walkin closet with custom built storage shelves. 3 additional bedrooms with 1 bedroom on main level perfect for office/ guest room! Separate custom built laundry with New WASHER and DRYER! All recessed lights with smart switches. Master bathroom and power room were completely redone recently. All Bamboo hardwood floors throughout. Freshly painted recently! Contemporary Crown molding and baseboards throughout the house! All the door handles are brand new. Keyless door locks! New Range hood and new Refrigerator! Sprinkler system throughout the property! 2 Veggie gardens! This is such a beauty! see it to believe it! Showing Starts 12/11/2021
This property is off market, which means it's not currently listed for sale or rent on Zillow. This may be different from what's available on other websites or public sources.


