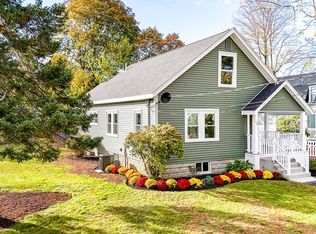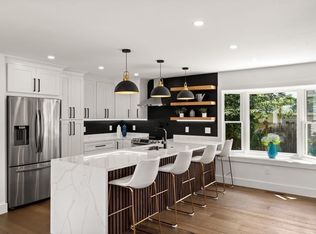Sold for $800,000
$800,000
14 Middle St, Wakefield, MA 01880
4beds
2,017sqft
Single Family Residence
Built in 1920
5,001 Square Feet Lot
$884,400 Zestimate®
$397/sqft
$4,818 Estimated rent
Home value
$884,400
$840,000 - $937,000
$4,818/mo
Zestimate® history
Loading...
Owner options
Explore your selling options
What's special
Classic 2,000 +- S/F 4-bedroom Gambrel Colonial in a popular Greenwood neighborhood location. 1st floor includes new gourmet kitchen with tons of white shaker style cabinets, all new appliances and gas stove. There are quartz counters, with a 2-seat breakfast bar open to both the family room and a light filled eating area. Enter a welcoming living room through the bright sun splashed front sunroom. The LR includes hardwood floors & gas fired "wood stove". Also on the 1st floor is a new full bathroom, den and a tucked away 1st floor bedroom. All new hardwood, laminate or wall to wall flooring throughout. 2nd floor has two staircases one to the large primary with a cathedral ceiling. Plus two additional 2nd floor bedrooms, an office and updated 3/4 bath, all freshly painted. New roof, updated plumbing & electrical. 2 gas heat and central air units. Fenced corner lot. Plenty of room for large or extended families. A couple blocks to Main St., with shopping, restaurants and transportation.
Zillow last checked: 8 hours ago
Listing updated: May 05, 2023 at 03:36pm
Listed by:
Christopher Barrett 781-248-5011,
Barrett, Chris. J., REALTORS® 781-245-5011
Bought with:
Sharon Seabury
Twin Pinnacle Realty
Source: MLS PIN,MLS#: 73087415
Facts & features
Interior
Bedrooms & bathrooms
- Bedrooms: 4
- Bathrooms: 2
- Full bathrooms: 2
Primary bedroom
- Features: Cathedral Ceiling(s), Ceiling Fan(s), Flooring - Wall to Wall Carpet
- Level: Second
- Area: 204
- Dimensions: 17 x 12
Bedroom 2
- Features: Flooring - Wall to Wall Carpet
- Level: Second
- Area: 150
- Dimensions: 15 x 10
Bedroom 3
- Features: Flooring - Wall to Wall Carpet
- Level: Second
- Area: 156
- Dimensions: 13 x 12
Bedroom 4
- Features: Ceiling Fan(s), Flooring - Laminate
- Level: First
- Area: 160
- Dimensions: 16 x 10
Primary bathroom
- Features: No
Bathroom 1
- Features: Bathroom - Full, Bathroom - With Tub & Shower
- Level: First
Bathroom 2
- Features: Bathroom - 3/4, Bathroom - With Shower Stall
- Level: Second
Dining room
- Features: Flooring - Laminate, Open Floorplan
- Level: First
- Area: 88
- Dimensions: 11 x 8
Family room
- Features: Flooring - Hardwood, Open Floorplan
- Level: First
- Area: 156
- Dimensions: 13 x 12
Kitchen
- Features: Flooring - Hardwood, Dining Area, Breakfast Bar / Nook, Cabinets - Upgraded
- Level: First
- Area: 180
- Dimensions: 15 x 12
Living room
- Features: Flooring - Hardwood, Open Floorplan
- Level: First
- Area: 120
- Dimensions: 12 x 10
Office
- Features: Flooring - Laminate
- Level: Second
- Area: 120
- Dimensions: 15 x 8
Heating
- Forced Air, Natural Gas
Cooling
- Central Air, Dual
Appliances
- Included: Gas Water Heater, Range, Dishwasher, Disposal, Microwave, Refrigerator
- Laundry: In Basement, Washer Hookup
Features
- Open Floorplan, Sun Room, Home Office, Den
- Flooring: Wood, Plywood, Tile, Carpet, Laminate, Hardwood
- Windows: Insulated Windows
- Basement: Full,Interior Entry,Sump Pump,Concrete,Unfinished
- Has fireplace: No
Interior area
- Total structure area: 2,017
- Total interior livable area: 2,017 sqft
Property
Parking
- Total spaces: 2
- Parking features: Off Street, Paved
- Uncovered spaces: 2
Accessibility
- Accessibility features: No
Features
- Exterior features: Storage, Fenced Yard
- Fencing: Fenced
- Frontage length: 150.00
Lot
- Size: 5,001 sqft
- Features: Corner Lot
Details
- Foundation area: 1008
- Parcel number: M:000034 B:0405 P:A64A65,822158
- Zoning: SR
Construction
Type & style
- Home type: SingleFamily
- Architectural style: Colonial
- Property subtype: Single Family Residence
Materials
- Frame
- Foundation: Concrete Perimeter, Stone
- Roof: Shingle
Condition
- Year built: 1920
Utilities & green energy
- Electric: Circuit Breakers
- Sewer: Public Sewer
- Water: Public
- Utilities for property: for Gas Range, Washer Hookup
Community & neighborhood
Community
- Community features: Public Transportation, Shopping, Tennis Court(s), Park, Walk/Jog Trails, Medical Facility, Laundromat, Conservation Area, Highway Access, House of Worship, Private School, Public School, T-Station
Location
- Region: Wakefield
- Subdivision: Greenwood
Other
Other facts
- Road surface type: Paved
Price history
| Date | Event | Price |
|---|---|---|
| 5/5/2023 | Sold | $800,000+14.3%$397/sqft |
Source: MLS PIN #73087415 Report a problem | ||
| 3/14/2023 | Listed for sale | $699,900+35.9%$347/sqft |
Source: MLS PIN #73087415 Report a problem | ||
| 1/20/2023 | Sold | $515,000-8%$255/sqft |
Source: MLS PIN #73028923 Report a problem | ||
| 10/27/2022 | Price change | $559,900-3.4%$278/sqft |
Source: MLS PIN #73028923 Report a problem | ||
| 10/20/2022 | Price change | $579,900-3.3%$288/sqft |
Source: MLS PIN #73028923 Report a problem | ||
Public tax history
| Year | Property taxes | Tax assessment |
|---|---|---|
| 2025 | $8,898 +17.1% | $784,000 +16.1% |
| 2024 | $7,599 +2.7% | $675,500 +7.1% |
| 2023 | $7,397 +6.6% | $630,600 +12% |
Find assessor info on the county website
Neighborhood: Greenwood
Nearby schools
GreatSchools rating
- 7/10Greenwood Elementary SchoolGrades: K-4Distance: 0.3 mi
- 7/10Galvin Middle SchoolGrades: 5-8Distance: 1.6 mi
- 8/10Wakefield Memorial High SchoolGrades: 9-12Distance: 2.8 mi
Schools provided by the listing agent
- Elementary: Greenwood
- Middle: Galvin
- High: Wakefield Mem
Source: MLS PIN. This data may not be complete. We recommend contacting the local school district to confirm school assignments for this home.
Get a cash offer in 3 minutes
Find out how much your home could sell for in as little as 3 minutes with a no-obligation cash offer.
Estimated market value$884,400
Get a cash offer in 3 minutes
Find out how much your home could sell for in as little as 3 minutes with a no-obligation cash offer.
Estimated market value
$884,400

