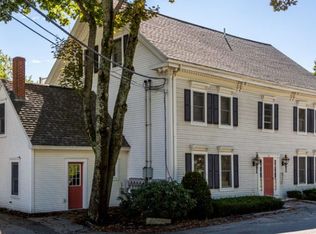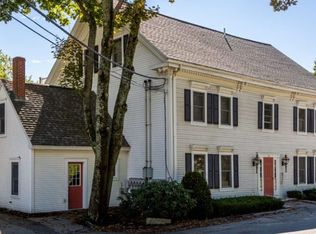Stately Hallowell gem, circa 1890. 3049 SF, 3 bedrooms, 2 baths. Home had a near total restoration in 2010; new wiring, kitchen, baths, plumbing and heating elements and fresh contemporary color and style brings antique charm with updated efficiency. 12' ceilings, deep baseboards, heavily trimmed windows, wood floors and tile updates. And, an income generating 1 bedroom apartment on the second floor of the ell. Carpenter gothic style; hooded windows with fanciful cut outs, 2 tall bays, deep milled corner posts and tall arched gable end windows. Home has attached 2 story barn and a porch runs the width of the ell. Covered entry and double doors with stained glass transom open to foyer. A wide staircase with carved walnut newell and balustrades rises to the second floor. To the left, double doors open to a stunning long and wide living room. Updated soffit lights brighten high ceilings and double bays are arched cozy nooks with windows shuttered for privacy. This great room has a fireplace with carved mantle and slate hearth. A walk through on the further end leads to the kitchen. The kitchen has tall cabinets, good prep space and a backsplash of white subway tiles. It has a tiled floor, spots and pendant lights over a center island. Stove, refrigerator and dishwasher are all Frigidaire appliances. The family room is a big room with laundry and subtle canned light. Side entries from porch or barn lead into a tiled mudroom beyond the family room. 3 bedrooms are on the second floor. Two are very big, similiar in size with generous closet space, each will accommodate a king bed. The third smaller room has 2 closets. A patterned oak floor wraps around the upper landing to a charming study nook at the head of the stairs. The second floor full bath has tub/shower, tile floor and twin vanitites. The second bath on the first with tile, step in shower and single vanity. A full walk up attic direct from the second floor hallway has been recently insulated. It's heated with HWBB. The basement foundation is spray foam insulated. The exterior is sided with original wood trim exposed and freshly painted this spring. The 1 bedroom apartment is rooms and bath with shower and washer/dryer at the foot of the stairs. The 2 story barn is in very good condition with new electrical and stairs to the second floor. It has a single extra wide overhead garage door with auto opener and offers incredible space for all kinds of toy and storage needs. This home is within walking distance of the Vaughn field playground, the Kennebec rail trail and all that historic downtown Hallowell has to offer. Meticulously maintained and immaculate throughout, this home will be a pleasure to show.
This property is off market, which means it's not currently listed for sale or rent on Zillow. This may be different from what's available on other websites or public sources.


