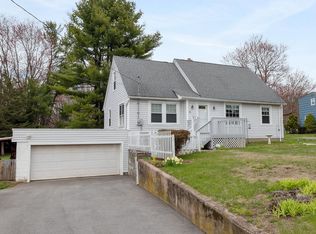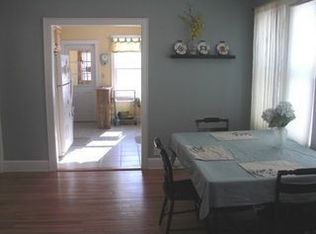Sold for $305,000 on 05/30/25
$305,000
14 Middle Butcher Road, Ellington, CT 06029
3beds
1,427sqft
Single Family Residence
Built in 1950
0.98 Acres Lot
$323,000 Zestimate®
$214/sqft
$2,416 Estimated rent
Home value
$323,000
$284,000 - $368,000
$2,416/mo
Zestimate® history
Loading...
Owner options
Explore your selling options
What's special
This charming 3-bedroom Cape-style home offers the perfect blend of cozy living and versatile potential. Set on a spacious, picturesque lot surrounded by open skies and natural beauty, this property is an ideal retreat or a smart investment opportunity. Step inside to find a warm, inviting interior with classic Cape features-hardwood floors, a sunlit living room, and a flexible layout with one bedroom on the first floor and two more upstairs. The eat-in kitchen is full of country charm and leads to an enclosed back porch with laundry. The expansive backyard is just waiting for a garden, play area, or fire pit. Plenty of space for outdoor activities, future expansion, or even a hobby farm. Whether you're looking for a cozy home of your own, a weekend escape from the city, or an income-generating rental, this property checks all the boxes. Convenient to local shops and major routes, but far enough to enjoy the peace and quiet of true country living. Can be purchased with the house next door at 16 Middle Butcher Road MLS id 24088542. Don't miss this adorable gem! OFFERS DUE TUESDAY 4/22.
Zillow last checked: 8 hours ago
Listing updated: May 30, 2025 at 01:46pm
Listed by:
Diana M. Brown 860-559-0638,
William Raveis Real Estate 860-633-0111
Bought with:
Daniel Valentin, RES.0822471
Lamacchia Realty
Source: Smart MLS,MLS#: 24088554
Facts & features
Interior
Bedrooms & bathrooms
- Bedrooms: 3
- Bathrooms: 1
- Full bathrooms: 1
Primary bedroom
- Features: Full Bath
- Level: Main
Primary bedroom
- Level: Upper
Bedroom
- Level: Upper
Kitchen
- Level: Main
Living room
- Level: Main
Heating
- Hot Water, Oil
Cooling
- None
Appliances
- Included: Oven/Range, Refrigerator, Water Heater
- Laundry: Main Level
Features
- Basement: Full
- Attic: None
- Has fireplace: No
Interior area
- Total structure area: 1,427
- Total interior livable area: 1,427 sqft
- Finished area above ground: 1,427
Property
Parking
- Parking features: None
Lot
- Size: 0.98 Acres
- Features: Level, Open Lot
Details
- Additional structures: Shed(s)
- Parcel number: 1617603
- Zoning: R
Construction
Type & style
- Home type: SingleFamily
- Architectural style: Cape Cod
- Property subtype: Single Family Residence
Materials
- Shingle Siding
- Foundation: Block
- Roof: Asphalt
Condition
- New construction: No
- Year built: 1950
Utilities & green energy
- Sewer: Public Sewer
- Water: Public
Community & neighborhood
Community
- Community features: Basketball Court, Golf, Health Club, Lake, Library, Medical Facilities, Paddle Tennis, Park
Location
- Region: Ellington
Price history
| Date | Event | Price |
|---|---|---|
| 5/30/2025 | Sold | $305,000+5.2%$214/sqft |
Source: | ||
| 5/30/2025 | Listed for sale | $289,900$203/sqft |
Source: | ||
| 4/23/2025 | Pending sale | $289,900$203/sqft |
Source: | ||
| 4/18/2025 | Listed for sale | $289,900+138%$203/sqft |
Source: | ||
| 4/29/2015 | Sold | $121,824-40.7%$85/sqft |
Source: Public Record Report a problem | ||
Public tax history
| Year | Property taxes | Tax assessment |
|---|---|---|
| 2025 | $4,794 +3.1% | $129,230 |
| 2024 | $4,652 +4.9% | $129,230 |
| 2023 | $4,433 +5.5% | $129,230 |
Find assessor info on the county website
Neighborhood: 06029
Nearby schools
GreatSchools rating
- 8/10Windermere SchoolGrades: PK-6Distance: 2.5 mi
- 7/10Ellington Middle SchoolGrades: 7-8Distance: 0.3 mi
- 9/10Ellington High SchoolGrades: 9-12Distance: 2.3 mi
Schools provided by the listing agent
- Elementary: Windermere
- High: Ellington
Source: Smart MLS. This data may not be complete. We recommend contacting the local school district to confirm school assignments for this home.

Get pre-qualified for a loan
At Zillow Home Loans, we can pre-qualify you in as little as 5 minutes with no impact to your credit score.An equal housing lender. NMLS #10287.
Sell for more on Zillow
Get a free Zillow Showcase℠ listing and you could sell for .
$323,000
2% more+ $6,460
With Zillow Showcase(estimated)
$329,460
