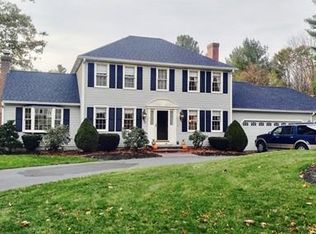This colonial garrison located in a sub division neighborhood with a level and wooded lot. The kitchen has a breakfast area with access to a 10x12 screened porch overlooking the wooded lot. Off the kitchen, the floor plan has a family room with full bath, and bay style window. In addition, the second floor main bedroom has walk in closet and the room opens into an office/nursery flex room and is adjacent to the main bath. There is a large easy walk in access storage area over the garage. Two other bedrooms finish out the second floor. The interior has just installed carpets and fresh paint. Outside the landscaping features a level lot with mature trees, shrubs, and in ground sprinkler system. There is also a 2 car 22 foot attached garage. If you are looking for an established neighborhood, this is the one. Three bedroom septic has passed Title V.
This property is off market, which means it's not currently listed for sale or rent on Zillow. This may be different from what's available on other websites or public sources.
