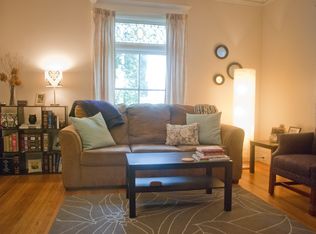Architecturally significant in its well preserved character and modern 2nd floor renovation, this historic two-bedroom plus den arts and craft bungalow with Highland Park access is the one you have been waiting for! From the spacious front porch step inside to a preservationist's delight: built-ins, crown mouldings, columns, and gleaming oak floors. Additionally, the updated oak kitchen has ample countertops/cabinet space, a breakfast counter and leads to the fully fenced back yard looking into Highland Park! Redesigned for an open loft feel, the second floor features all the character of the main level plus: expanded ceilings, skylights & exposed beams in den, 2 bedrooms, 3 walk in closets, an updated bathroom and enclosed porch! Custom window treatments and lighting throughout plus fresh interior paint and recent mechanics add to the appeal. Open House Sunday June 17th from 12-1:30. Wont Last!
This property is off market, which means it's not currently listed for sale or rent on Zillow. This may be different from what's available on other websites or public sources.
