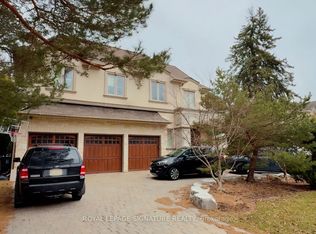Discover the perfect blend of serenity and functionality in this charming family home, nestled in an amazing school catchment. Featuring 3+1 bedrooms & 3 baths, this residence also offers an exquisitely enchanting backyard. The well-designed layout provides ample storage options and includes a versatile fourth bedroom, ideal for guests or a home office. Convenient driveway parking for 2 and subway stop nearby, and just a short walk to the Cedarvale Ravine, a beloved community hub with tennis courts, skating, dog park, splash pad, and breathtaking nature trails. Embrace the joys of family living in this captivating home, where comfort, sophistication, and outdoor enjoyment seamlessly come together. **EXTRAS** Ss Jennair Fridge, Ss Bosch Dishwasher, Ss Electric range with glass cooktop and self-cleaning oven with air-fryer function. Tiled Bksplsh. Hrdwd Flrs, 2 Slimjim Ac's, Brand new full-size LG washer and dryer, Alarm Sys (Mon. Extra). All Ex Elfs & Wndw Cvrs, Cvac, All B/Ins, Hwt. Water/Sew, Lawn maint & snow plow incl.
IDX information is provided exclusively for consumers' personal, non-commercial use, that it may not be used for any purpose other than to identify prospective properties consumers may be interested in purchasing, and that data is deemed reliable but is not guaranteed accurate by the MLS .
House for rent
C$6,900/mo
14 Menin Rd #C03, Toronto, ON M6C 3J2
4beds
Price is base rent and doesn't include required fees.
Singlefamily
Available now
-- Pets
Wall unit
Ensuite laundry
2 Parking spaces parking
Natural gas, radiant, fireplace
What's special
Exquisitely enchanting backyardWell-designed layoutAmple storage optionsVersatile fourth bedroomTiled bksplshHrdwd flrs
- 2 days
- on Zillow |
- -- |
- -- |
Travel times
Facts & features
Interior
Bedrooms & bathrooms
- Bedrooms: 4
- Bathrooms: 3
- Full bathrooms: 3
Heating
- Natural Gas, Radiant, Fireplace
Cooling
- Wall Unit
Appliances
- Laundry: Ensuite
Features
- Contact manager
- Has basement: Yes
- Has fireplace: Yes
Property
Parking
- Total spaces: 2
- Parking features: Private
- Details: Contact manager
Features
- Stories: 2
- Exterior features: Contact manager
Construction
Type & style
- Home type: SingleFamily
- Property subtype: SingleFamily
Materials
- Roof: Asphalt
Utilities & green energy
- Utilities for property: Water
Community & HOA
Location
- Region: Toronto
Financial & listing details
- Lease term: Contact For Details
Price history
Price history is unavailable.
![[object Object]](https://photos.zillowstatic.com/fp/851e9690b554208b82fa8b079107e15f-p_i.jpg)
