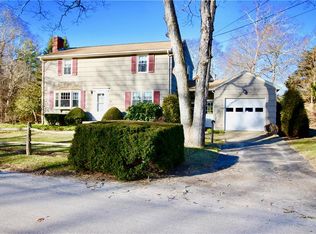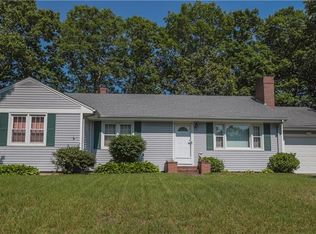Sold for $475,000
$475,000
14 Memory Ln, Westerly, RI 02891
2beds
864sqft
Single Family Residence
Built in 1970
0.2 Square Feet Lot
$481,000 Zestimate®
$550/sqft
$1,857 Estimated rent
Home value
$481,000
$443,000 - $524,000
$1,857/mo
Zestimate® history
Loading...
Owner options
Explore your selling options
What's special
This is a rare opportunity to own a home on Memory Lane! This home has been lovingly maintained by the same family for decades. This home is the perfect summer cottage featuring an amazing 14,000 gallon inground pool. This is an impressive gunite pool with an underwater light and a floor drain. The pool is 4 feet deep on either end and 5 feet in the center where the stairs are. This pool was completely redone in 2016 to the tune of $32,000. The backyard is fenced in and the perfect space for entertaining. The Kitchen was also very tastefully updated a few years ago. Enjoy plenty of natural light in the bathroom thanks to the skylight. The current seller is using one of the upstairs bedrooms as a dining room. The second bedroom was moved down to the basement to serve his family dynamic. The home also has a wonderful enclosed porch that can comfortably be used for 3 seasons. It boasts 240 SF which is in addition to the main levels 864 SF and the other 864 SF in the basement. This is a corner property with a great front yard. The Address is 14 Memory Ln, and the walkway from the street on Memory Ln goes to the door in the kItchen which is the one the owner uses as the main entrance to the home with guests. The property also includes a 5 zone sprinkler system. This is your chance to get a great property in Westerly for such a great price. BEST AND FINAL Bids due Wednesday March 26 at 8pm
Zillow last checked: 8 hours ago
Listing updated: May 20, 2025 at 06:00am
Listed by:
Adam Cherko 914-490-8650,
eXp Realty
Bought with:
Jessica Gardner, RES.0043525
Keller Williams Coastal
Source: StateWide MLS RI,MLS#: 1380301
Facts & features
Interior
Bedrooms & bathrooms
- Bedrooms: 2
- Bathrooms: 1
- Full bathrooms: 1
Bathroom
- Features: Bath w Tub & Shower
Heating
- Electric, Baseboard
Cooling
- None
Appliances
- Included: Electric Water Heater, Dishwasher, Dryer, Exhaust Fan, Range Hood, Oven/Range, Refrigerator, Washer
Features
- Wall (Dry Wall), Wall (Wood), Plumbing (Copper), Plumbing (PVC), Insulation (Unknown), Ceiling Fan(s)
- Flooring: Ceramic Tile, Hardwood
- Basement: Full,Interior and Exterior,Partially Finished,Bedroom(s),Laundry
- Has fireplace: No
- Fireplace features: None
Interior area
- Total structure area: 864
- Total interior livable area: 864 sqft
- Finished area above ground: 864
- Finished area below ground: 0
Property
Parking
- Total spaces: 3
- Parking features: Integral
- Attached garage spaces: 1
Features
- Pool features: In Ground
- Fencing: Fenced
Lot
- Size: 0.20 sqft
- Features: Corner Lot, Sprinklers
Details
- Foundation area: 864
- Parcel number: WESTM111B11
- Special conditions: Conventional/Market Value
Construction
Type & style
- Home type: SingleFamily
- Architectural style: Ranch
- Property subtype: Single Family Residence
Materials
- Dry Wall, Wood Wall(s), Shingles, Wood
- Foundation: Concrete Perimeter
Condition
- New construction: No
- Year built: 1970
Utilities & green energy
- Electric: 200+ Amp Service
- Sewer: Septic Tank
- Water: Municipal
Community & neighborhood
Community
- Community features: Highway Access, Recreational Facilities, Restaurants, Schools, Near Shopping, Near Swimming
Location
- Region: Westerly
Price history
| Date | Event | Price |
|---|---|---|
| 5/19/2025 | Sold | $475,000+10.5%$550/sqft |
Source: | ||
| 3/28/2025 | Pending sale | $430,000$498/sqft |
Source: | ||
| 3/20/2025 | Listed for sale | $430,000$498/sqft |
Source: | ||
Public tax history
| Year | Property taxes | Tax assessment |
|---|---|---|
| 2025 | $2,341 -2.5% | $329,300 +34.5% |
| 2024 | $2,402 +2.6% | $244,900 |
| 2023 | $2,341 | $244,900 |
Find assessor info on the county website
Neighborhood: 02891
Nearby schools
GreatSchools rating
- 6/10Westerly Middle SchoolGrades: 5-8Distance: 0.3 mi
- 6/10Westerly High SchoolGrades: 9-12Distance: 2.5 mi
- 6/10Dunn's Corners SchoolGrades: K-4Distance: 0.5 mi
Get a cash offer in 3 minutes
Find out how much your home could sell for in as little as 3 minutes with a no-obligation cash offer.
Estimated market value
$481,000

