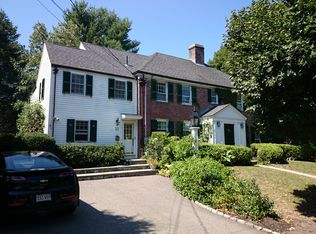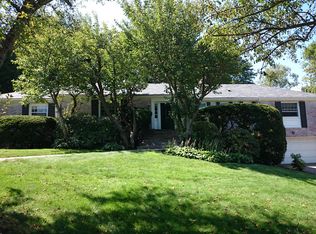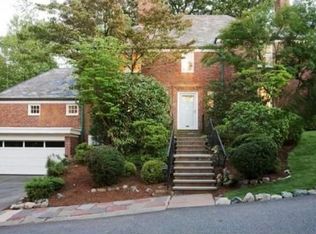Sold for $2,010,000
$2,010,000
14 Meigh Rd, Newton, MA 02467
3beds
2,527sqft
Single Family Residence
Built in 1930
0.26 Acres Lot
$2,014,200 Zestimate®
$795/sqft
$5,384 Estimated rent
Home value
$2,014,200
$1.87M - $2.18M
$5,384/mo
Zestimate® history
Loading...
Owner options
Explore your selling options
What's special
Perched on historic Chestnut Hill, one of Greater Boston’s most renowned and sought after neighborhoods, at the end of a private way, this delightful center-entrance colonial blends timeless charm with modern comfort. The 3rd floor offers views of the Chestnut Hill Reservoir and city skyline while hardwood floors, skylights, and central A/C enhance the bright, airy feel. 3+ bedrooms and 3.5 baths – including a top-floor suite ideal as an additional bedroom, office, or primary suite. 3 fireplaces. Sunroom and 3rd floor library with cathedral ceilings. Open kitchen features quartz countertops, stainless appliances, and breakfast bar. A modern rustic basement perfect for a media or game room. Steps to the reservoir, minutes to Route 9, “The Street,” 12 minute walk to D Line. Ample parking for several cars, including 1 garage space. Situated on a generous 11,000 sf lot, this home combines exceptional location, convenience and privacy. Please do not block Meigh Rd. when parking.
Zillow last checked: 8 hours ago
Listing updated: July 11, 2025 at 11:02am
Listed by:
Matt Bless 617-651-0550,
Thrive Realty Partners 617-588-0110
Bought with:
Ezra Stillman
Hammond Residential Real Estate
Source: MLS PIN,MLS#: 73376108
Facts & features
Interior
Bedrooms & bathrooms
- Bedrooms: 3
- Bathrooms: 4
- Full bathrooms: 3
- 1/2 bathrooms: 1
Primary bedroom
- Features: Flooring - Hardwood, French Doors, Deck - Exterior
- Level: Second
- Area: 286
- Dimensions: 13 x 22
Bedroom 2
- Features: Closet, Flooring - Hardwood
- Level: Second
- Area: 100
- Dimensions: 10 x 10
Bedroom 3
- Features: Closet, Flooring - Hardwood
- Level: Second
- Area: 100
- Dimensions: 10 x 10
Primary bathroom
- Features: Yes
Bathroom 1
- Features: Bathroom - Half
- Level: First
- Area: 18
- Dimensions: 6 x 3
Bathroom 2
- Features: Bathroom - Full
- Level: Second
- Area: 35
- Dimensions: 7 x 5
Bathroom 3
- Features: Bathroom - Full
- Level: Second
- Area: 35
- Dimensions: 7 x 5
Dining room
- Features: Flooring - Hardwood, French Doors
- Level: First
- Area: 195
- Dimensions: 13 x 15
Family room
- Features: Vaulted Ceiling(s), Flooring - Hardwood, Deck - Exterior, Exterior Access
- Level: First
- Area: 180
- Dimensions: 12 x 15
Kitchen
- Features: Skylight, Flooring - Wood
- Level: First
- Area: 143
- Dimensions: 13 x 11
Living room
- Features: Flooring - Hardwood
- Level: First
- Area: 242
- Dimensions: 11 x 22
Heating
- Forced Air, Natural Gas
Cooling
- Central Air
Appliances
- Included: Gas Water Heater, Range, Dishwasher, Disposal, Refrigerator, Washer, Dryer
- Laundry: In Basement
Features
- Cathedral Ceiling(s), Vaulted Ceiling(s), Media Room, Library, Bathroom, Bonus Room, Sun Room
- Flooring: Wood
- Basement: Partially Finished,Garage Access
- Number of fireplaces: 3
- Fireplace features: Living Room
Interior area
- Total structure area: 2,527
- Total interior livable area: 2,527 sqft
- Finished area above ground: 2,187
- Finished area below ground: 340
Property
Parking
- Total spaces: 5
- Parking features: Under, Paved
- Attached garage spaces: 1
- Uncovered spaces: 4
Features
- Patio & porch: Deck, Deck - Roof
- Exterior features: Deck, Deck - Roof
- Has view: Yes
- View description: Water
- Has water view: Yes
- Water view: Water
Lot
- Size: 0.26 Acres
- Features: Gentle Sloping
Details
- Parcel number: S:63 B:030 L:0011,699729
- Zoning: SR1
Construction
Type & style
- Home type: SingleFamily
- Architectural style: Colonial
- Property subtype: Single Family Residence
Materials
- Foundation: Concrete Perimeter
- Roof: Shingle
Condition
- Year built: 1930
Utilities & green energy
- Sewer: Public Sewer
- Water: Public
Community & neighborhood
Location
- Region: Newton
Price history
| Date | Event | Price |
|---|---|---|
| 6/26/2025 | Sold | $2,010,000-4.3%$795/sqft |
Source: MLS PIN #73376108 Report a problem | ||
| 5/26/2025 | Contingent | $2,100,000$831/sqft |
Source: MLS PIN #73376108 Report a problem | ||
| 5/15/2025 | Listed for sale | $2,100,000+144.9%$831/sqft |
Source: MLS PIN #73376108 Report a problem | ||
| 7/31/2008 | Sold | $857,512$339/sqft |
Source: Public Record Report a problem | ||
Public tax history
| Year | Property taxes | Tax assessment |
|---|---|---|
| 2025 | $15,302 +3.4% | $1,561,400 +3% |
| 2024 | $14,795 +5.5% | $1,515,900 +10% |
| 2023 | $14,030 +4.5% | $1,378,200 +8% |
Find assessor info on the county website
Neighborhood: 02467
Nearby schools
GreatSchools rating
- 8/10Bowen Elementary SchoolGrades: K-5Distance: 1.5 mi
- 8/10Oak Hill Middle SchoolGrades: 6-8Distance: 2.2 mi
- 10/10Newton South High SchoolGrades: 9-12Distance: 1.8 mi
Schools provided by the listing agent
- Elementary: Bowen/Ward
- Middle: Oak Hill
- High: Newton South
Source: MLS PIN. This data may not be complete. We recommend contacting the local school district to confirm school assignments for this home.
Get a cash offer in 3 minutes
Find out how much your home could sell for in as little as 3 minutes with a no-obligation cash offer.
Estimated market value$2,014,200
Get a cash offer in 3 minutes
Find out how much your home could sell for in as little as 3 minutes with a no-obligation cash offer.
Estimated market value
$2,014,200


