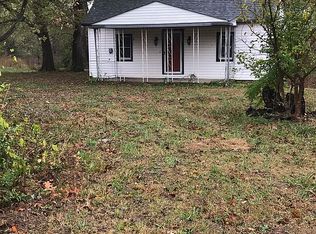THIS HOME IS ONE TO GET EXCITED ABOUT! Ranch home has 3 bed, 2 bath nestled on nearly an acre. Gorgeous bamboo flooring graces most of the main level. Great room with large windows..let the sunshine in! Updated kitchen is SO CHIC AND STYLISH with ceramic tile flooring, stone back-splash and stunning lighting. Fun with friends to be had on the large back deck that walks off the breakfast room...summer entertaining has never been so easy! Partially finished walkout basement so you can still make it your own style. COMPLETE WITH ALL THE BELLS AND WHISTLES!
This property is off market, which means it's not currently listed for sale or rent on Zillow. This may be different from what's available on other websites or public sources.
