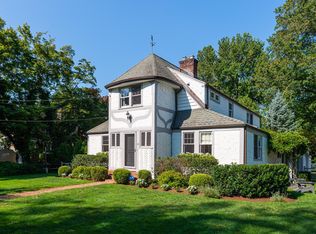This stylish 4 bedroom 3 1/2 bathroom Shore Colonial is located in a highly desirable Riverside neighborhood close to schools, train and shopping. The sunny corner lot with fenced in yard offers a private back terrace, as well as, room to play. The ideal first floor layout features a formal living room with architectural ceiling details and fireplace, dining area, gourmet updated kitchen adjacent to the vaulted family room and a separate office with built-ins. The luxurious primary suite and 3 additional bedrooms with 2 baths are on the second and third floors offering a private suite for guests. There is a generator and numerous upgrades making it the perfect place to call home. Deeded beach rights to Willowmere Beach.
This property is off market, which means it's not currently listed for sale or rent on Zillow. This may be different from what's available on other websites or public sources.
