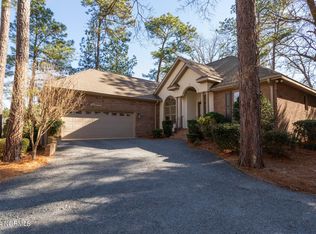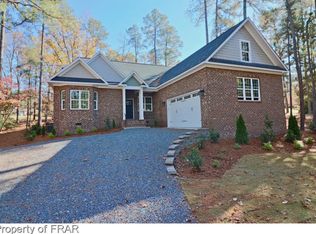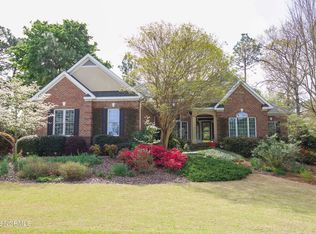Sold for $685,000
$685,000
14 Mcnish Road, Southern Pines, NC 28387
4beds
2,961sqft
Single Family Residence
Built in 2005
0.33 Acres Lot
$720,000 Zestimate®
$231/sqft
$2,566 Estimated rent
Home value
$720,000
$641,000 - $806,000
$2,566/mo
Zestimate® history
Loading...
Owner options
Explore your selling options
What's special
Elegant custom home situated on a beautifully landscaped lot off the 2nd green of the Talamore Golf Course has a well-appointed layout with fine finishes throughout. This beautifully maintained home offers an open, bright floorplan with great golf course views from nearly every room. A fabulous sun-filled living room has a soaring cathedral ceiling, hardwood floors, glass door with sidelights opening to back patio, offering wonderful golf views, lovely natural gas log fireplace with granite base and surround and built-in cabinets and bookcases on each side. It opens into a bright breakfast nook with a wall of picture windows and gourmet kitchen with granite countertops, beautiful wood cabinetry with crown molding, tile backsplash and elegant decorative backsplash above a natural gas cooktop, stainless steel appliances, breakfast bar and wood stain island with bar refrigerator, pendant lighting above both, and built-In desk and tile floor. The formal dining room features wood stain wainscoting, trey ceiling with crown molding, hardwood flooring and large windows with arched transoms and arched entries from the foyer and kitchen. The main level primary suite has a deep tray ceiling, crown molding, ceiling fan, glass doors opening to a back patio and en-suite bath with double sink vanity, garden whirlpool tub, step-in tile shower, water closet and large walk-in closet with built-ins. A wonderful, screened porch has a tile floor and decorative ceiling fan. The upper level has two bedrooms with hardwood floors, ceiling fans and one with a walk-in closet, full bathroom and a spacious, light bonus-family room that could also be a bedroom with hardwood floor, cathedral ceiling, two ceiling fans, and set of three windows with arched transom overlooking the back. Enjoy the beautiful, peaceful setting and golf views from a great patio. Talamore/Mid South membership available.
Zillow last checked: 8 hours ago
Listing updated: August 19, 2025 at 04:33am
Listed by:
Martha Gentry 910-295-7100,
Re/Max Prime Properties
Bought with:
Bethany Jackson, 307757
Premier Real Estate of the Sandhills LLC
Source: Hive MLS,MLS#: 100457305 Originating MLS: Mid Carolina Regional MLS
Originating MLS: Mid Carolina Regional MLS
Facts & features
Interior
Bedrooms & bathrooms
- Bedrooms: 4
- Bathrooms: 3
- Full bathrooms: 2
- 1/2 bathrooms: 1
Primary bedroom
- Level: Main
- Dimensions: 17 x 14
Breakfast nook
- Level: Main
- Dimensions: 13 x 10
Den
- Description: Study
- Level: Main
- Dimensions: 11 x 10
Dining room
- Level: Main
- Dimensions: 14 x 12
Kitchen
- Level: Main
- Dimensions: 16 x 16
Laundry
- Level: Main
- Dimensions: 10 x 6
Living room
- Level: Main
- Dimensions: 24 x 16
Heating
- Fireplace(s), Heat Pump, Electric
Cooling
- Central Air
Appliances
- Included: Vented Exhaust Fan, Mini Refrigerator, Gas Cooktop, Built-In Microwave, Washer, Refrigerator, Dryer, Disposal, Dishwasher, Wall Oven
- Laundry: Dryer Hookup, Washer Hookup, Laundry Room
Features
- Master Downstairs, Walk-in Closet(s), Vaulted Ceiling(s), Tray Ceiling(s), Entrance Foyer, Whirlpool, Bookcases, Kitchen Island, Ceiling Fan(s), Pantry, Walk-in Shower, Gas Log, Walk-In Closet(s)
- Flooring: Carpet, Tile, Wood
- Windows: Thermal Windows
- Attic: Access Only
- Has fireplace: Yes
- Fireplace features: Gas Log
Interior area
- Total structure area: 2,961
- Total interior livable area: 2,961 sqft
Property
Parking
- Total spaces: 2
- Parking features: Garage Faces Side, Asphalt, Garage Door Opener
Features
- Levels: Two
- Stories: 2
- Patio & porch: Patio, Porch, Screened
- Fencing: None
- Has view: Yes
- View description: Golf Course
- Frontage type: Golf Course
Lot
- Size: 0.33 Acres
- Dimensions: 125 x 135 x 84 x 102
- Features: On Golf Course
Details
- Parcel number: 98000968
- Zoning: RS-1CD
- Special conditions: Standard
Construction
Type & style
- Home type: SingleFamily
- Property subtype: Single Family Residence
Materials
- Brick Veneer, Fiber Cement
- Foundation: Crawl Space
- Roof: Composition
Condition
- New construction: No
- Year built: 2005
Utilities & green energy
- Sewer: Public Sewer
- Water: Public
- Utilities for property: Sewer Available, Water Available
Community & neighborhood
Security
- Security features: Smoke Detector(s)
Location
- Region: Southern Pines
- Subdivision: Talamore
HOA & financial
HOA
- Has HOA: Yes
- HOA fee: $420 monthly
- Amenities included: Clubhouse, Pool, Golf Course, Tennis Court(s), Club Membership
- Association name: Community Assoc. Mgt.
- Association phone: 704-324-3554
Other
Other facts
- Listing agreement: Exclusive Right To Sell
- Listing terms: Cash,Conventional,VA Loan
- Road surface type: Paved
Price history
| Date | Event | Price |
|---|---|---|
| 9/23/2024 | Sold | $685,000-1.4%$231/sqft |
Source: | ||
| 9/17/2024 | Pending sale | $695,000$235/sqft |
Source: | ||
| 8/26/2024 | Contingent | $695,000$235/sqft |
Source: | ||
| 8/18/2024 | Listed for sale | $695,000+64.7%$235/sqft |
Source: | ||
| 2/15/2006 | Sold | $422,000$143/sqft |
Source: | ||
Public tax history
| Year | Property taxes | Tax assessment |
|---|---|---|
| 2024 | $3,596 -3% | $564,120 |
| 2023 | $3,709 +7.6% | $564,120 +18.3% |
| 2022 | $3,447 -2.6% | $476,930 +28% |
Find assessor info on the county website
Neighborhood: 28387
Nearby schools
GreatSchools rating
- 7/10McDeeds Creek ElementaryGrades: K-5Distance: 2.3 mi
- 6/10Crain's Creek Middle SchoolGrades: 6-8Distance: 8.7 mi
- 5/10Pinecrest High SchoolGrades: 9-12Distance: 1.7 mi
Schools provided by the listing agent
- Elementary: McDeeds Creek Elementary
- Middle: Crain's Creek Middle
- High: Pinecrest
Source: Hive MLS. This data may not be complete. We recommend contacting the local school district to confirm school assignments for this home.
Get pre-qualified for a loan
At Zillow Home Loans, we can pre-qualify you in as little as 5 minutes with no impact to your credit score.An equal housing lender. NMLS #10287.
Sell for more on Zillow
Get a Zillow Showcase℠ listing at no additional cost and you could sell for .
$720,000
2% more+$14,400
With Zillow Showcase(estimated)$734,400


