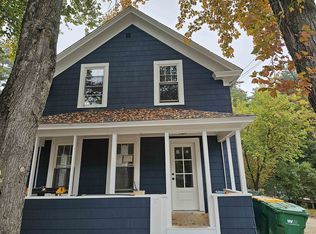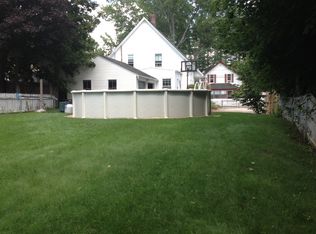Home sweet home..... this charming home offers a beautiful floor plan with an amazing open foyer, beautiful hardwood floors,eat in kitchen with formal dining room and a flexible floor plan for your personal needs. In law potential adds to this homes appeal. This home also offers a double car detached garage and additional shed for workshops and vehicle storage. This home is situated on a nice street and has great curb appeal.Close proximity to town and schools for ease in commuting.
This property is off market, which means it's not currently listed for sale or rent on Zillow. This may be different from what's available on other websites or public sources.

