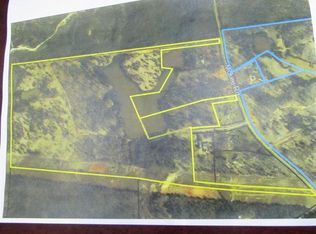This home offers 3164 sq ft. You will find hardwoods on the main, coffered ceilings in the dining & family rooms. Kitchen w/wall oven sep.cook top, granite, island w/ a breakfast bar, breakfast area. Pottery barn style cubbies in the mudroom. Bd & ba downstairs. Grandmaster bd fit for a queen w/sep sitting area! Step up media/bonus room. 3 considerable bds upstairs & ba. Outdoor fireplace. Seller will contribute towards buyers closing cost & offering a 2-10 home warranty!
This property is off market, which means it's not currently listed for sale or rent on Zillow. This may be different from what's available on other websites or public sources.

