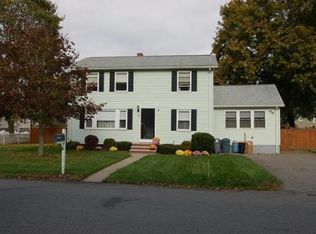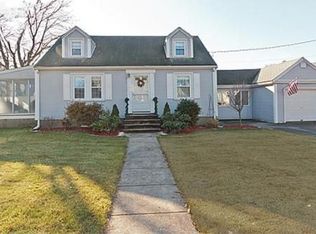Location, location, location! The number one thing when buying a house! This classic cape cod house has the westside neighborhood and the location dreams are made of. Three bedrooms, eat-in kitchen, formal dining room and large living room are the staples of this house. Update as you go, to make this house your own. Natural gas in the house is a huge plus! This home has one of the nicest fenced yards in the area and offers excellent potential for expansion. Walk to bus, four corners and YMCA. Just minutes to highway, Burlington Mall, Lahey and fabulous restaurants! ~Don't wait to make this house your home!~
This property is off market, which means it's not currently listed for sale or rent on Zillow. This may be different from what's available on other websites or public sources.

