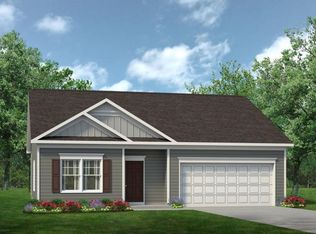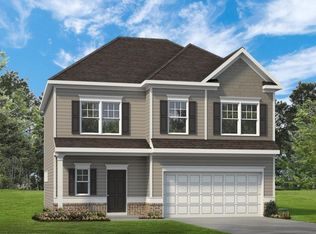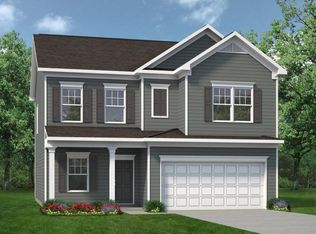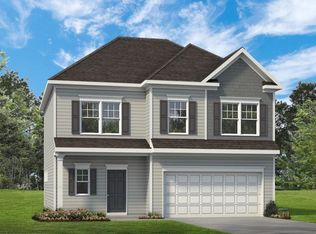Closed
$268,665
14 Maycroft Ct, Rome, GA 30161
3beds
1,801sqft
Single Family Residence, Residential
Built in 2023
7,405.2 Square Feet Lot
$300,100 Zestimate®
$149/sqft
$2,188 Estimated rent
Home value
$300,100
$285,000 - $315,000
$2,188/mo
Zestimate® history
Loading...
Owner options
Explore your selling options
What's special
Move in Ready April 2023! The Benson plan in the Crestwood community, built by Smith Douglas Homes. This 3BR/2.5BA home greets you with an open foyer that leads to a spacious open concept living/dining/kitchen area. The large eat-in kitchen, with granite countertops, island, LED lighting and trendy gray cabinets opens to the family room. An open iron stair rail lead to the upstairs where you will find the Owners suite and bath with its' oversized shower, and two generous bedrooms, with a shared bath, an inviting loft area and a convenient laundry room. Marble counters in both baths and separate shower and Garden tub in Owner's bath. Large closets add an amazing amount of storage. Nine ft ceiling heights on both levels The outdoor patio is great for cookouts. Photos representative of plan not of actual home being built. Smith Douglas Homes is the #1 ranked private home builder in the Atlanta area. Ask about our up to 10K Seller incentives with use of preferred lender and accepted contract by end of February.
Zillow last checked: 8 hours ago
Listing updated: April 24, 2023 at 10:58pm
Listing Provided by:
Catherine Matrone,
SDC Realty, LLC.
Bought with:
JOYCE H PULVER, 37087
Harry Norman Realtors
Source: FMLS GA,MLS#: 7176461
Facts & features
Interior
Bedrooms & bathrooms
- Bedrooms: 3
- Bathrooms: 3
- Full bathrooms: 2
- 1/2 bathrooms: 1
Primary bedroom
- Features: Oversized Master
- Level: Oversized Master
Bedroom
- Features: Oversized Master
Primary bathroom
- Features: Double Vanity, Shower Only
Dining room
- Features: Open Concept
Kitchen
- Features: Cabinets Other, Stone Counters, View to Family Room
Heating
- Central
Cooling
- Central Air
Appliances
- Included: Dishwasher, Electric Range, Microwave
- Laundry: Laundry Room, Upper Level
Features
- Entrance Foyer, High Ceilings 9 ft Main, High Ceilings 9 ft Upper
- Flooring: Carpet, Vinyl
- Windows: Insulated Windows
- Basement: None
- Has fireplace: No
- Fireplace features: None
- Common walls with other units/homes: No Common Walls
Interior area
- Total structure area: 1,801
- Total interior livable area: 1,801 sqft
- Finished area above ground: 1,801
- Finished area below ground: 0
Property
Parking
- Total spaces: 2
- Parking features: Attached, Garage, Level Driveway
- Attached garage spaces: 2
- Has uncovered spaces: Yes
Accessibility
- Accessibility features: None
Features
- Levels: Two
- Stories: 2
- Patio & porch: Front Porch, Patio
- Pool features: None
- Spa features: None
- Fencing: None
- Has view: Yes
- View description: Other
- Waterfront features: None
- Body of water: None
Lot
- Size: 7,405 sqft
- Features: Landscaped
Details
- Additional structures: None
- Additional parcels included: 0
- Parcel number: K13X 011C
- Other equipment: None
- Horse amenities: None
Construction
Type & style
- Home type: SingleFamily
- Architectural style: Traditional
- Property subtype: Single Family Residence, Residential
Materials
- Brick Front, Concrete
- Foundation: Slab
- Roof: Composition
Condition
- New Construction
- New construction: Yes
- Year built: 2023
Details
- Builder name: Smith Douglas Homes
- Warranty included: Yes
Utilities & green energy
- Electric: Other
- Sewer: Public Sewer
- Water: Public
- Utilities for property: Electricity Available, Sewer Available, Water Available
Green energy
- Energy efficient items: None
- Energy generation: None
Community & neighborhood
Security
- Security features: Smoke Detector(s)
Community
- Community features: None
Location
- Region: Rome
- Subdivision: Crestwood
HOA & financial
HOA
- Has HOA: No
- Association phone: 770-000-0000
Other
Other facts
- Listing terms: Cash,Conventional,VA Loan
- Ownership: Fee Simple
- Road surface type: Asphalt
Price history
| Date | Event | Price |
|---|---|---|
| 4/14/2023 | Sold | $268,665$149/sqft |
Source: | ||
| 2/23/2023 | Pending sale | $268,665$149/sqft |
Source: | ||
| 2/14/2023 | Listed for sale | $268,665$149/sqft |
Source: | ||
Public tax history
| Year | Property taxes | Tax assessment |
|---|---|---|
| 2024 | $3,760 +490.2% | $111,930 +516.9% |
| 2023 | $637 | $18,144 |
Find assessor info on the county website
Neighborhood: 30161
Nearby schools
GreatSchools rating
- 6/10East Central Elementary SchoolGrades: PK-6Distance: 1.7 mi
- 5/10Rome Middle SchoolGrades: 7-8Distance: 2.4 mi
- 6/10Rome High SchoolGrades: 9-12Distance: 2.3 mi
Schools provided by the listing agent
- Elementary: Main
- Middle: Rome
- High: Rome
Source: FMLS GA. This data may not be complete. We recommend contacting the local school district to confirm school assignments for this home.

Get pre-qualified for a loan
At Zillow Home Loans, we can pre-qualify you in as little as 5 minutes with no impact to your credit score.An equal housing lender. NMLS #10287.



