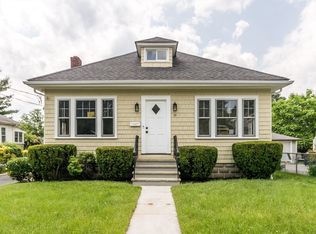Sold for $711,000
$711,000
14 Mayall Rd, Waltham, MA 02453
3beds
1,229sqft
Single Family Residence
Built in 1940
5,001 Square Feet Lot
$724,800 Zestimate®
$579/sqft
$3,427 Estimated rent
Home value
$724,800
$667,000 - $790,000
$3,427/mo
Zestimate® history
Loading...
Owner options
Explore your selling options
What's special
Highly Desirable Warrendale Community! Fall in love with this well-cared-for home. What an opportunity to make it your own. Meticulous attention to detail and care has truly made this home a treasure! Start your day by having your morning coffee in the inviting three-season porch. The large bright fireplaced living room flows seamlessly into the dining room. This open floor plan is perfect for entertaining. An eat-in kitchen with updated cabinets leads to back deck & beautiful fenced-in yard, for those weekend barbecues. A private study with a French door completes this first level. The second floor offers three spacious bedrooms & full bath. Hardwoods and updated windows throughout. One car garage. Pull down attic and basement offers plenty of storage. Minutes to Fitzgerald Elementary, tennis courts, baseball fields, basketball courts, and Monsignor McCabe Playground. This is a can't-miss opportunity in one of Waltham's most sought-after neighborhoods!
Zillow last checked: 8 hours ago
Listing updated: October 31, 2024 at 11:35am
Listed by:
Hans Brings RESULTS 781-283-0500,
Coldwell Banker Realty - Waltham 781-893-0808,
Lisa Garrity 508-958-8061
Bought with:
Gill Group
Keller Williams Realty
Source: MLS PIN,MLS#: 73288565
Facts & features
Interior
Bedrooms & bathrooms
- Bedrooms: 3
- Bathrooms: 1
- Full bathrooms: 1
Primary bedroom
- Features: Closet, Flooring - Hardwood, Window(s) - Bay/Bow/Box, Closet - Double
- Level: Second
- Area: 150
- Dimensions: 15 x 10
Bedroom 2
- Features: Closet, Flooring - Hardwood, Window(s) - Bay/Bow/Box
- Level: Second
- Area: 120
- Dimensions: 12 x 10
Bedroom 3
- Features: Closet, Flooring - Hardwood, Window(s) - Bay/Bow/Box, Lighting - Overhead
- Level: Second
- Area: 96
- Dimensions: 12 x 8
Bathroom 1
- Features: Bathroom - Tiled With Tub & Shower, Flooring - Stone/Ceramic Tile, Window(s) - Bay/Bow/Box
- Level: Second
Dining room
- Features: Flooring - Hardwood, Window(s) - Bay/Bow/Box, Lighting - Overhead
- Level: Main,First
- Area: 130
- Dimensions: 13 x 10
Kitchen
- Features: Flooring - Stone/Ceramic Tile, Window(s) - Bay/Bow/Box, Dining Area, Deck - Exterior, Exterior Access, Lighting - Overhead
- Level: Main,First
- Area: 225
- Dimensions: 15 x 15
Living room
- Features: Flooring - Hardwood, Window(s) - Bay/Bow/Box, French Doors
- Level: Main,First
- Area: 208
- Dimensions: 16 x 13
Heating
- Baseboard, Natural Gas
Cooling
- None, Whole House Fan
Appliances
- Included: Range, Dishwasher, Disposal, Refrigerator, Washer, Dryer, Range Hood
- Laundry: In Basement, Electric Dryer Hookup, Washer Hookup
Features
- Lighting - Overhead, Study, Bonus Room, Walk-up Attic
- Flooring: Tile, Laminate, Hardwood, Flooring - Hardwood
- Doors: French Doors
- Windows: Bay/Bow/Box, Insulated Windows, Screens
- Basement: Full,Walk-Out Access,Interior Entry,Garage Access,Bulkhead,Concrete,Unfinished
- Number of fireplaces: 1
- Fireplace features: Living Room
Interior area
- Total structure area: 1,229
- Total interior livable area: 1,229 sqft
Property
Parking
- Total spaces: 4
- Parking features: Under, Paved Drive, Off Street, Paved
- Attached garage spaces: 1
- Uncovered spaces: 3
Features
- Patio & porch: Screened, Deck - Wood
- Exterior features: Porch - Screened, Deck - Wood, Rain Gutters, Screens, Fenced Yard
- Fencing: Fenced/Enclosed,Fenced
Lot
- Size: 5,001 sqft
- Features: Level
Details
- Parcel number: 837644
- Zoning: 1
Construction
Type & style
- Home type: SingleFamily
- Architectural style: Colonial
- Property subtype: Single Family Residence
Materials
- Frame
- Foundation: Concrete Perimeter
- Roof: Shingle
Condition
- Year built: 1940
Utilities & green energy
- Electric: Generator, Circuit Breakers
- Sewer: Public Sewer
- Water: Public
- Utilities for property: for Electric Range, for Electric Dryer, Washer Hookup
Community & neighborhood
Community
- Community features: Public Transportation, Shopping, Tennis Court(s), Park, Walk/Jog Trails, Medical Facility, Laundromat, Bike Path, Highway Access, House of Worship, Private School, Public School, T-Station, University, Sidewalks
Location
- Region: Waltham
- Subdivision: Warrendale
Other
Other facts
- Road surface type: Paved
Price history
| Date | Event | Price |
|---|---|---|
| 10/31/2024 | Sold | $711,000+4.6%$579/sqft |
Source: MLS PIN #73288565 Report a problem | ||
| 9/26/2024 | Contingent | $679,900$553/sqft |
Source: MLS PIN #73288565 Report a problem | ||
| 9/11/2024 | Listed for sale | $679,900$553/sqft |
Source: MLS PIN #73288565 Report a problem | ||
Public tax history
| Year | Property taxes | Tax assessment |
|---|---|---|
| 2025 | $6,730 +5.5% | $685,300 +3.6% |
| 2024 | $6,378 -1.1% | $661,600 +5.9% |
| 2023 | $6,448 -1.2% | $624,800 +6.6% |
Find assessor info on the county website
Neighborhood: 02453
Nearby schools
GreatSchools rating
- 6/10James Fitzgerald Elementary SchoolGrades: K-5Distance: 0.2 mi
- 7/10John W. McDevitt Middle SchoolGrades: 6-8Distance: 1 mi
- 4/10Waltham Sr High SchoolGrades: 9-12Distance: 1.4 mi
Schools provided by the listing agent
- Elementary: Fitzgerald
- Middle: Mcdevitt
- High: Waltham High
Source: MLS PIN. This data may not be complete. We recommend contacting the local school district to confirm school assignments for this home.
Get a cash offer in 3 minutes
Find out how much your home could sell for in as little as 3 minutes with a no-obligation cash offer.
Estimated market value$724,800
Get a cash offer in 3 minutes
Find out how much your home could sell for in as little as 3 minutes with a no-obligation cash offer.
Estimated market value
$724,800
