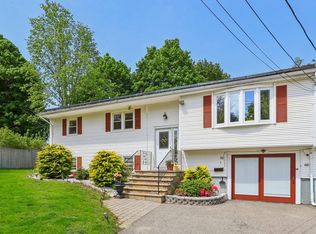Sold for $595,000
$595,000
14 Maxdale Rd, Worcester, MA 01602
4beds
1,984sqft
Single Family Residence
Built in 1969
7,141 Square Feet Lot
$511,800 Zestimate®
$300/sqft
$2,758 Estimated rent
Home value
$511,800
$481,000 - $543,000
$2,758/mo
Zestimate® history
Loading...
Owner options
Explore your selling options
What's special
A new lower-level suite highlights this beautifully updated home in Worcester’s sought-after Tatnuck area! You'll enjoy a bright open-concept layout with hardwood floors throughout the main level. The new deck off the kitchen and dining areas will make entertaining easy. The primary bedroom has its own brand-new bathroom. There are new appliances up AND down! The lower level includes a 4th bedroom, full bath, spacious living area, and a modern kitchenette with wet bar and new appliances! The suite also features concrete flooring with a durable epoxy shield coating - and lots of windows and great natural light. This is perfect for multigenerational living, guests or flex space. This home is set in a walkable neighborhood just minutes from Tatnuck Country Club, shopping, dining, WSU and major routes.
Zillow last checked: 8 hours ago
Listing updated: June 18, 2025 at 02:18pm
Listed by:
Samantha Butkiewicus 508-873-1303,
ERA Key Realty Services- Spenc 508-885-6336
Bought with:
Marcia Velis
Property Investors & Advisors, LLC
Source: MLS PIN,MLS#: 73362169
Facts & features
Interior
Bedrooms & bathrooms
- Bedrooms: 4
- Bathrooms: 3
- Full bathrooms: 3
- Main level bathrooms: 2
- Main level bedrooms: 3
Primary bedroom
- Features: Closet, Flooring - Hardwood
- Level: Main,First
Bedroom 2
- Features: Closet, Flooring - Hardwood
- Level: Main,First
Bedroom 3
- Features: Closet, Flooring - Hardwood
- Level: Main,First
Bedroom 4
- Features: Closet, Remodeled, Lighting - Overhead, Flooring - Concrete
- Level: Basement
Primary bathroom
- Features: Yes
Bathroom 1
- Features: Bathroom - Full, Bathroom - With Shower Stall, Walk-In Closet(s), Flooring - Laminate, Countertops - Stone/Granite/Solid, Remodeled, Lighting - Pendant, Lighting - Overhead
- Level: Main,First
Bathroom 2
- Features: Bathroom - Full, Bathroom - With Shower Stall, Flooring - Laminate, Countertops - Stone/Granite/Solid, Remodeled, Lighting - Sconce, Lighting - Overhead
- Level: Main,First
Bathroom 3
- Features: Bathroom - Full, Bathroom - With Shower Stall, Closet - Linen, Flooring - Laminate, Countertops - Stone/Granite/Solid, Remodeled, Lighting - Sconce, Lighting - Overhead
- Level: Basement
Dining room
- Features: Flooring - Hardwood, Deck - Exterior, Exterior Access, Open Floorplan, Remodeled, Lighting - Overhead
- Level: Main,First
Kitchen
- Features: Flooring - Laminate, Countertops - Stone/Granite/Solid, Deck - Exterior, Exterior Access, Open Floorplan, Remodeled, Stainless Steel Appliances, Lighting - Overhead
- Level: Main,First
Living room
- Features: Flooring - Hardwood, Exterior Access, Open Floorplan, Remodeled, Lighting - Overhead
- Level: Main,First
Heating
- Electric Baseboard, Ductless
Cooling
- Ductless
Appliances
- Included: Electric Water Heater, Water Heater, Range, Dishwasher, Refrigerator, Range Hood, Other, Stainless Steel Appliance(s)
- Laundry: Dryer Hookup - Electric, Washer Hookup, Electric Dryer Hookup, Remodeled, In Basement
Features
- Bathroom - Full, Bathroom - With Shower Stall, Closet, Countertops - Stone/Granite/Solid, Open Floorplan, Lighting - Overhead
- Flooring: Laminate, Hardwood, Concrete
- Doors: Insulated Doors
- Windows: Insulated Windows
- Basement: Full,Finished,Interior Entry,Garage Access,Concrete
- Has fireplace: No
Interior area
- Total structure area: 1,984
- Total interior livable area: 1,984 sqft
- Finished area above ground: 1,284
- Finished area below ground: 700
Property
Parking
- Total spaces: 5
- Parking features: Under, Garage Door Opener, Off Street, Paved
- Attached garage spaces: 1
- Uncovered spaces: 4
Features
- Patio & porch: Deck
- Exterior features: Deck, Rain Gutters
Lot
- Size: 7,141 sqft
- Features: Level
Details
- Parcel number: 1789318
- Zoning: RS-7
Construction
Type & style
- Home type: SingleFamily
- Architectural style: Raised Ranch,Split Entry
- Property subtype: Single Family Residence
Materials
- Frame
- Foundation: Concrete Perimeter
- Roof: Shingle
Condition
- Updated/Remodeled
- Year built: 1969
Utilities & green energy
- Electric: Circuit Breakers
- Sewer: Public Sewer
- Water: Public
- Utilities for property: for Electric Range, for Electric Oven, for Electric Dryer, Washer Hookup
Community & neighborhood
Community
- Community features: Public Transportation, Shopping, Park, Golf, Medical Facility, Laundromat, Conservation Area, Highway Access, House of Worship, Private School, Public School, University, Sidewalks
Location
- Region: Worcester
Other
Other facts
- Listing terms: Contract
- Road surface type: Paved
Price history
| Date | Event | Price |
|---|---|---|
| 6/18/2025 | Sold | $595,000-0.7%$300/sqft |
Source: MLS PIN #73362169 Report a problem | ||
| 5/20/2025 | Contingent | $599,000$302/sqft |
Source: MLS PIN #73362169 Report a problem | ||
| 4/21/2025 | Listed for sale | $599,000+379.2%$302/sqft |
Source: MLS PIN #73362169 Report a problem | ||
| 5/25/2000 | Sold | $125,000$63/sqft |
Source: Public Record Report a problem | ||
Public tax history
| Year | Property taxes | Tax assessment |
|---|---|---|
| 2025 | $4,835 +0.5% | $366,600 +4.7% |
| 2024 | $4,813 +3% | $350,000 +7.4% |
| 2023 | $4,673 +15.6% | $325,900 +22.6% |
Find assessor info on the county website
Neighborhood: 01602
Nearby schools
GreatSchools rating
- 5/10Tatnuck Magnet SchoolGrades: PK-6Distance: 0.2 mi
- 2/10Forest Grove Middle SchoolGrades: 7-8Distance: 2 mi
- 3/10Doherty Memorial High SchoolGrades: 9-12Distance: 1.5 mi
Schools provided by the listing agent
- Elementary: W Tatnuck Elem
- Middle: Forest Grove Ms
- High: Doherty Mem Hs
Source: MLS PIN. This data may not be complete. We recommend contacting the local school district to confirm school assignments for this home.
Get a cash offer in 3 minutes
Find out how much your home could sell for in as little as 3 minutes with a no-obligation cash offer.
Estimated market value$511,800
Get a cash offer in 3 minutes
Find out how much your home could sell for in as little as 3 minutes with a no-obligation cash offer.
Estimated market value
$511,800

