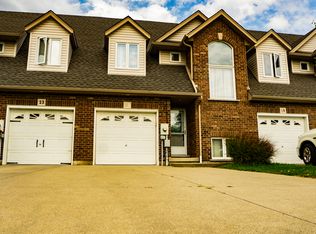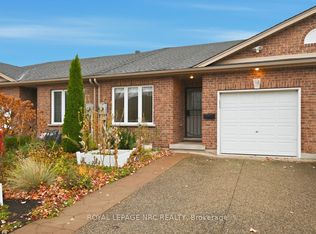Sold for $490,000 on 06/25/25
C$490,000
14 Marshall Ln, Saint Catharines, ON L2P 0A8
2beds
1,149sqft
Row/Townhouse, Residential
Built in ----
2,879.64 Square Feet Lot
$-- Zestimate®
C$426/sqft
$-- Estimated rent
Home value
Not available
Estimated sales range
Not available
Not available
Loading...
Owner options
Explore your selling options
What's special
Discover contemporary living in this beautifully appointed freehold end-unit townhouse, perfectly situated in the heart of St. Catharines. With an inviting layout and exceptional features, this home is designed for both comfort and convenience.As you step inside to find a well-designed kitchen that seamlessly connects to an open-concept living room, creating an ideal space for entertaining family and friends. The main floor also features a generously sized bedroom, with large double closets, and complemented by a stylish four-piece bathroom, making it perfect for those who appreciate the ease of one-floor living. Ascend to the upper level where a sunlit loft area awaits, providing the perfect environment for a home office or creative space. This area leads to the luxurious primary bedroom, complete with a tastefully updated four-piece ensuite that offers a serene retreat at the end of the day. The fully finished basement is a standout feature, perfect for family entertainment or offering ample storage options and a dedicated laundry area. Enjoy the versatility of a finished room with roughed-in plumbing, providing the opportunity to add a bathroom or transform the space into a playroom or media centre. Step outside to your fully fenced backyard, which features a poured concrete patio ideal for outdoor gatherings and summer barbecues. This private oasis is perfect for hosting friends or simply relaxing in your own space. Conveniently located just moments from the fantastic restaurants and shops of downtown St. Catherines, as well as the Meridian Centre, this home offers easy access to major highways, making Niagara Falls, White Oaks shopping, and the picturesque wineries of the Niagara region a breeze to get to. Don't miss this exceptional opportunity to own a beautifully maintained townhouse in a vibrant community.
Zillow last checked: 8 hours ago
Listing updated: August 21, 2025 at 12:07pm
Listed by:
Craig Maclean, Salesperson,
Chestnut Park Real Estate Ltd.
Source: ITSO,MLS®#: 40727203Originating MLS®#: Cornerstone Association of REALTORS®
Facts & features
Interior
Bedrooms & bathrooms
- Bedrooms: 2
- Bathrooms: 2
- Full bathrooms: 2
- Main level bathrooms: 1
- Main level bedrooms: 1
Bedroom
- Level: Main
Bedroom
- Level: Second
Bathroom
- Features: 4-Piece
- Level: Main
Bathroom
- Features: 4-Piece
- Level: Second
Den
- Level: Basement
Family room
- Level: Basement
Kitchen
- Level: Main
Living room
- Level: Main
Loft
- Level: Second
Heating
- Forced Air
Cooling
- Central Air
Appliances
- Included: Dishwasher, Dryer, Microwave, Refrigerator, Stove, Washer
- Laundry: In Basement
Features
- Central Vacuum, Ceiling Fan(s)
- Basement: Full,Finished
- Has fireplace: No
Interior area
- Total structure area: 1,792
- Total interior livable area: 1,149 sqft
- Finished area above ground: 1,149
- Finished area below ground: 643
Property
Parking
- Total spaces: 5
- Parking features: Attached Garage, Private Drive Double Wide
- Attached garage spaces: 1
- Uncovered spaces: 4
Features
- Frontage type: North
- Frontage length: 33.93
Lot
- Size: 2,879 sqft
- Dimensions: 33.93 x 84.87
- Features: Urban, Ample Parking, Highway Access, Park, Place of Worship, Playground Nearby, Schools, Shopping Nearby, Trails
Details
- Parcel number: 463350878
- Zoning: R2
Construction
Type & style
- Home type: Townhouse
- Architectural style: Bungaloft
- Property subtype: Row/Townhouse, Residential
- Attached to another structure: Yes
Materials
- Brick
- Roof: Asphalt Shing
Condition
- 16-30 Years
- New construction: No
Utilities & green energy
- Sewer: Sewer (Municipal)
- Water: Municipal
Community & neighborhood
Location
- Region: Saint Catharines
Price history
| Date | Event | Price |
|---|---|---|
| 6/25/2025 | Sold | C$490,000C$426/sqft |
Source: ITSO #40727203 | ||
Public tax history
Tax history is unavailable.
Neighborhood: Oakdale
Nearby schools
GreatSchools rating
- 4/10Maple Avenue SchoolGrades: PK-6Distance: 8.7 mi
- 3/10Gaskill Preparatory SchoolGrades: 7-8Distance: 10.3 mi
- 3/10Niagara Falls High SchoolGrades: 9-12Distance: 10.9 mi

