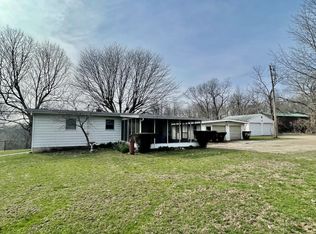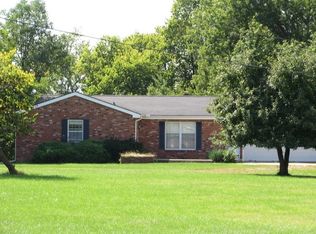Closed
$300,000
14 Marquette Ln, Spring Valley, IL 61362
3beds
1,476sqft
Single Family Residence
Built in ----
1.99 Acres Lot
$305,900 Zestimate®
$203/sqft
$1,807 Estimated rent
Home value
$305,900
Estimated sales range
Not available
$1,807/mo
Zestimate® history
Loading...
Owner options
Explore your selling options
What's special
Nestled on 2 serene acres, this beautifully updated 3-bedroom, 2-bathroom ranch home offers the perfect blend of modern luxury and rustic charm. Inside, you'll be greeted by stunning engineered walnut flooring that flows seamlessly throughout the open living spaces. The spacious living room boasts high, pine ceilings, creating a bright, airy atmosphere. The heart of the home is the gourmet kitchen, featuring gorgeous walnut cabinetry and sleek quartz countertops. Whether you're preparing a family meal or entertaining guests, this kitchen has everything you need. The Moen faucets add a touch of sophistication and functionality. Retreat to the large master suite with a private en-suite bathroom, while the additional two bedrooms offer ample space and natural light. Both bathrooms are updated with modern finishes, ensuring comfort and style. Step outside to your own private oasis. Enjoy the fresh air on the new deck, perfect for outdoor dining or simply relaxing with views of your expansive property. A large outbuilding offers additional storage or workspace for your hobbies or projects, while the attached 2-car garage ensures plenty of room for parking and storage. This beautiful property offers both peace and privacy, with plenty of space for gardening, outdoor activities, or simply enjoying the surrounding nature. Don't miss out on this exceptional home-schedule your showing today!
Zillow last checked: 8 hours ago
Listing updated: June 25, 2025 at 01:31am
Listing courtesy of:
Thomas Templeton 815-223-1088,
Coldwell Banker Today's, Realtors,
Wendy Fulmer 815-252-8280,
Coldwell Banker Today's, Realtors
Bought with:
Thomas Templeton
Coldwell Banker Today's, Realtors
Wendy Fulmer
Coldwell Banker Today's, Realtors
Source: MRED as distributed by MLS GRID,MLS#: 12298892
Facts & features
Interior
Bedrooms & bathrooms
- Bedrooms: 3
- Bathrooms: 2
- Full bathrooms: 2
Primary bedroom
- Features: Bathroom (Full)
- Level: Main
- Area: 165 Square Feet
- Dimensions: 15X11
Bedroom 2
- Level: Main
- Area: 99 Square Feet
- Dimensions: 11X9
Bedroom 3
- Level: Main
- Area: 121 Square Feet
- Dimensions: 11X11
Foyer
- Level: Main
- Area: 30 Square Feet
- Dimensions: 6X5
Kitchen
- Features: Flooring (Porcelain Tile)
- Level: Main
- Area: 209 Square Feet
- Dimensions: 19X11
Living room
- Level: Main
- Area: 209 Square Feet
- Dimensions: 19X11
Heating
- Electric
Cooling
- Central Air
Features
- Basement: Unfinished,Walk-Out Access
Interior area
- Total structure area: 0
- Total interior livable area: 1,476 sqft
Property
Parking
- Total spaces: 8
- Parking features: Concrete, Garage Door Opener, On Site, Garage Owned, Attached, Driveway, Owned, Garage
- Attached garage spaces: 2
- Has uncovered spaces: Yes
Accessibility
- Accessibility features: No Disability Access
Features
- Stories: 1
- Fencing: Fenced
Lot
- Size: 1.99 Acres
- Dimensions: 208X416
- Features: Landscaped, Wooded
Details
- Parcel number: 1833402016
- Special conditions: None
Construction
Type & style
- Home type: SingleFamily
- Architectural style: Ranch
- Property subtype: Single Family Residence
Materials
- Brick
- Foundation: Concrete Perimeter
- Roof: Metal
Condition
- New construction: No
Utilities & green energy
- Electric: 200+ Amp Service
- Sewer: Septic Tank
- Water: Public
Community & neighborhood
Location
- Region: Spring Valley
Other
Other facts
- Listing terms: Conventional
- Ownership: Fee Simple
Price history
| Date | Event | Price |
|---|---|---|
| 6/23/2025 | Sold | $300,000-4.8%$203/sqft |
Source: | ||
| 5/8/2025 | Contingent | $315,000$213/sqft |
Source: | ||
| 4/17/2025 | Price change | $315,000-6%$213/sqft |
Source: | ||
| 2/27/2025 | Listed for sale | $335,000+131%$227/sqft |
Source: | ||
| 1/27/2016 | Sold | $145,000$98/sqft |
Source: | ||
Public tax history
| Year | Property taxes | Tax assessment |
|---|---|---|
| 2024 | $1,036 +7.6% | $9,268 +6.6% |
| 2023 | $962 +3.4% | $8,691 +8.4% |
| 2022 | $931 +3.1% | $8,017 +5.9% |
Find assessor info on the county website
Neighborhood: 61362
Nearby schools
GreatSchools rating
- 3/10John F Kennedy Elementary SchoolGrades: PK-8Distance: 1 mi
- 4/10Hall High SchoolGrades: 9-12Distance: 0.7 mi
Schools provided by the listing agent
- High: Hall High School
- District: 99
Source: MRED as distributed by MLS GRID. This data may not be complete. We recommend contacting the local school district to confirm school assignments for this home.
Get pre-qualified for a loan
At Zillow Home Loans, we can pre-qualify you in as little as 5 minutes with no impact to your credit score.An equal housing lender. NMLS #10287.

