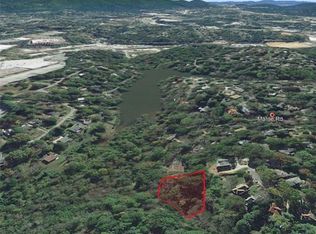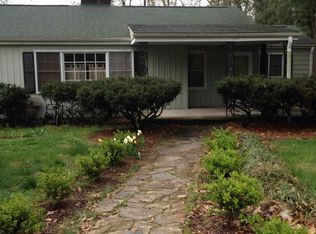Closed
$1,240,000
14 Marne Rd, Asheville, NC 28803
4beds
3,255sqft
Single Family Residence
Built in 2024
0.15 Acres Lot
$1,183,500 Zestimate®
$381/sqft
$4,061 Estimated rent
Home value
$1,183,500
$1.08M - $1.30M
$4,061/mo
Zestimate® history
Loading...
Owner options
Explore your selling options
What's special
Welcome to this stunning new construction home in the highly sought-after Kenilworth neighborhood of Asheville. This beautiful residence boasts a custom kitchen with Bosch appliances and sleek quartz countertops, perfect for culinary enthusiasts. The open floor plan flows to the dining area with ample windows, to a charming wood-burning fireplace in the living area, providing a cozy ambiance that fits in with the beautiful neighborhood. The spacious primary bath features heated floors and skylights. Oak hardwood floors throughout, add warmth to every room. The finished basement offers additional living space, ideal for a media room, office, or recreation area. In fact, it is already plumbed to add a kitchen! Unique finishes and thoughtful details are found throughout the home, making it truly one-of-a-kind. Adjacent lot available.
Zillow last checked: 8 hours ago
Listing updated: February 19, 2025 at 09:31am
Listing Provided by:
Chris Fundanish chris@revelrec.com,
Keller Williams Professionals,
Dylan Lennon,
Keller Williams Professionals
Bought with:
Hadley Goodman Cropp
Asheville Realty Group
Source: Canopy MLS as distributed by MLS GRID,MLS#: 4200220
Facts & features
Interior
Bedrooms & bathrooms
- Bedrooms: 4
- Bathrooms: 4
- Full bathrooms: 3
- 1/2 bathrooms: 1
- Main level bedrooms: 1
Primary bedroom
- Level: Upper
Bedroom s
- Level: Upper
Bedroom s
- Level: Main
Bedroom s
- Level: Upper
Bathroom full
- Level: Upper
Bathroom full
- Level: Upper
Bathroom half
- Level: Main
Bathroom full
- Level: Basement
Dining area
- Level: Main
Family room
- Level: Basement
Kitchen
- Level: Main
Living room
- Level: Main
Utility room
- Level: Basement
Heating
- Central, Electric, Heat Pump, Radiant Floor, Sealed Combustion Fireplace, Zoned
Cooling
- Central Air, Electric, Heat Pump, Zoned
Appliances
- Included: Convection Oven, Dishwasher, Disposal, Dual Flush Toilets, ENERGY STAR Qualified Dishwasher, ENERGY STAR Qualified Refrigerator, Exhaust Hood, Gas Water Heater, Induction Cooktop, Oven, Tankless Water Heater, Washer/Dryer
- Laundry: Electric Dryer Hookup, In Basement, Laundry Closet, Multiple Locations, Upper Level, Washer Hookup, Other
Features
- Built-in Features, Soaking Tub, Kitchen Island, Open Floorplan, Pantry, Storage, Walk-In Closet(s)
- Flooring: Concrete, Tile, Wood
- Basement: Daylight,Exterior Entry,Finished,Full,Storage Space,Walk-Out Access,Walk-Up Access
- Attic: Pull Down Stairs
- Fireplace features: Living Room, Wood Burning
Interior area
- Total structure area: 2,262
- Total interior livable area: 3,255 sqft
- Finished area above ground: 2,262
- Finished area below ground: 993
Property
Parking
- Parking features: Driveway, On Street
- Has uncovered spaces: Yes
Features
- Has view: Yes
- View description: City, Mountain(s), Winter
Lot
- Size: 0.15 Acres
- Features: Cleared, Infill Lot
Details
- Parcel number: 964895428900000
- Zoning description: RS8
- Special conditions: Standard
Construction
Type & style
- Home type: SingleFamily
- Architectural style: Modern,Tudor
- Property subtype: Single Family Residence
Materials
- Synthetic Stucco, Other - See Remarks
- Roof: Shingle
Condition
- New construction: Yes
- Year built: 2024
Details
- Builder name: Spoke, LLC
Utilities & green energy
- Sewer: Public Sewer
- Water: City
- Utilities for property: Cable Available, Electricity Connected, Gas, Underground Utilities, Wired Internet Available
Green energy
- Water conservation: Dual Flush Toilets
Community & neighborhood
Security
- Security features: Radon Mitigation System
Location
- Region: Asheville
- Subdivision: Kenilworth
Other
Other facts
- Listing terms: Cash,Conventional
- Road surface type: Asphalt, Paved
Price history
| Date | Event | Price |
|---|---|---|
| 2/18/2025 | Sold | $1,240,000-4.6%$381/sqft |
Source: | ||
| 11/14/2024 | Listed for sale | $1,300,000+3191.1%$399/sqft |
Source: | ||
| 6/3/2021 | Sold | $39,500-81.6%$12/sqft |
Source: Agent Provided | ||
| 2/12/2021 | Sold | $215,000$66/sqft |
Source: Public Record | ||
Public tax history
| Year | Property taxes | Tax assessment |
|---|---|---|
| 2025 | $7,410 +89.1% | $674,600 +77.9% |
| 2024 | $3,919 +176.9% | $379,300 +170% |
| 2023 | $1,415 +1% | $140,500 |
Find assessor info on the county website
Neighborhood: 28803
Nearby schools
GreatSchools rating
- 4/10Claxton ElementaryGrades: K-5Distance: 2.1 mi
- 7/10Asheville MiddleGrades: 6-8Distance: 1.5 mi
- 7/10School Of Inquiry And Life ScienceGrades: 9-12Distance: 1.2 mi
Schools provided by the listing agent
- Elementary: Asheville City
- Middle: Asheville
- High: Asheville
Source: Canopy MLS as distributed by MLS GRID. This data may not be complete. We recommend contacting the local school district to confirm school assignments for this home.
Get a cash offer in 3 minutes
Find out how much your home could sell for in as little as 3 minutes with a no-obligation cash offer.
Estimated market value
$1,183,500
Get a cash offer in 3 minutes
Find out how much your home could sell for in as little as 3 minutes with a no-obligation cash offer.
Estimated market value
$1,183,500

