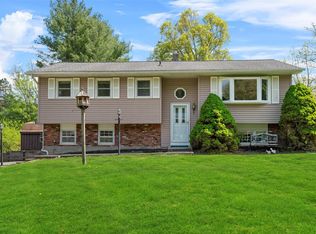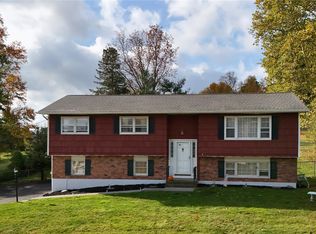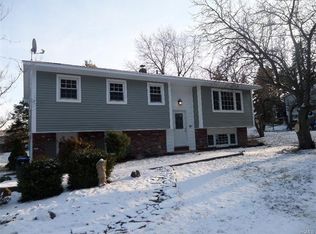Sold for $460,000
$460,000
14 Mari Road, Chester, NY 10918
3beds
1,926sqft
Single Family Residence, Residential
Built in 1970
0.84 Acres Lot
$485,000 Zestimate®
$239/sqft
$3,162 Estimated rent
Home value
$485,000
$422,000 - $558,000
$3,162/mo
Zestimate® history
Loading...
Owner options
Explore your selling options
What's special
Welcome to this beautiful raised ranch that has been lovingly maintained and is ready for its new owners! This home offers 3 bedrooms and 1.5 bathrooms. The living room/dining room offers lots of natural light with vaulted exposed beam ceilings that lead out to a two-tier deck! Nestled in the highly desirable Warwick School District, this home has not been on the market in decades, offering a rare opportunity for you to make it your own. Newly finished hardwood floors throughout the upper level offers a warm and inviting atmosphere. Freshly updated vinyl floors on the lower level are perfect for a variety of uses such as a family room, home office, or entertaining space. A huge bonus mudroom for all your storage needs is also on the lower level! Enjoy privacy and space for pets, play, and outdoor entertaining with a large, fenced-in yard. Easy access to local amenities in Sugar Loaf, Chester and Warwick, shopping, and parks. From here you can easily head over to Route 17 and get to Woodbury Commons, Legoland and park and ride to NYC. This home has been cherished by its owners for decades and is ready for a new chapter. Don't miss your chance to see this fantastic property!
Zillow last checked: 8 hours ago
Listing updated: March 24, 2025 at 09:04am
Listed by:
Martha Randazzo 914-562-1778,
Howard Hanna Rand Realty 845-294-3100
Bought with:
Susan M Onderdonk, 40ON1154381
Howard Hanna Rand Realty
Source: OneKey® MLS,MLS#: 809615
Facts & features
Interior
Bedrooms & bathrooms
- Bedrooms: 3
- Bathrooms: 2
- Full bathrooms: 1
- 1/2 bathrooms: 1
Heating
- Oil
Cooling
- Ductless
Appliances
- Included: Cooktop, Dishwasher, Dryer, Electric Cooktop, Other, Refrigerator, Washer
- Laundry: Washer/Dryer Hookup, In Bathroom
Features
- Beamed Ceilings, Breakfast Bar, Built-in Features, Chandelier, Dry Bar, Eat-in Kitchen, Walk Through Kitchen
- Flooring: Hardwood, Tile, Vinyl
- Basement: See Remarks
- Attic: Full,See Remarks
- Number of fireplaces: 1
- Fireplace features: Family Room, Wood Burning
Interior area
- Total structure area: 1,926
- Total interior livable area: 1,926 sqft
Property
Parking
- Total spaces: 1
- Parking features: Driveway, Garage, Garage Door Opener
- Garage spaces: 1
- Has uncovered spaces: Yes
Features
- Exterior features: Mailbox
- Fencing: Back Yard,Chain Link
Lot
- Size: 0.84 Acres
Details
- Parcel number: 3322890210000001008.0000000
- Special conditions: None
Construction
Type & style
- Home type: SingleFamily
- Property subtype: Single Family Residence, Residential
Materials
- Other, Vinyl Siding, Wood Siding
- Foundation: Other
Condition
- Year built: 1970
Utilities & green energy
- Sewer: Public Sewer
- Water: Public
- Utilities for property: See Remarks
Community & neighborhood
Location
- Region: Chester
Other
Other facts
- Listing agreement: Exclusive Right To Sell
Price history
| Date | Event | Price |
|---|---|---|
| 3/24/2025 | Sold | $460,000+9.8%$239/sqft |
Source: | ||
| 1/29/2025 | Pending sale | $419,000$218/sqft |
Source: | ||
| 1/22/2025 | Listing removed | $419,000$218/sqft |
Source: | ||
| 1/16/2025 | Listed for sale | $419,000$218/sqft |
Source: | ||
Public tax history
| Year | Property taxes | Tax assessment |
|---|---|---|
| 2024 | -- | $147,400 |
| 2023 | -- | $147,400 |
| 2022 | -- | $147,400 |
Find assessor info on the county website
Neighborhood: 10918
Nearby schools
GreatSchools rating
- 7/10Park Avenue Elementary SchoolGrades: K-4Distance: 5.9 mi
- 8/10Warwick Valley Middle SchoolGrades: 5-8Distance: 6.9 mi
- 8/10Warwick Valley High SchoolGrades: 9-12Distance: 7.1 mi
Schools provided by the listing agent
- Elementary: Park Avenue Elementary School
- Middle: Warwick Valley Middle School
- High: Warwick Valley High School
Source: OneKey® MLS. This data may not be complete. We recommend contacting the local school district to confirm school assignments for this home.
Get a cash offer in 3 minutes
Find out how much your home could sell for in as little as 3 minutes with a no-obligation cash offer.
Estimated market value
$485,000


