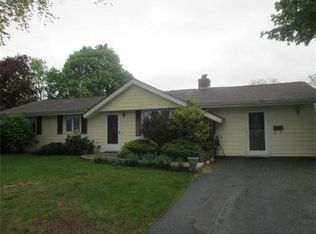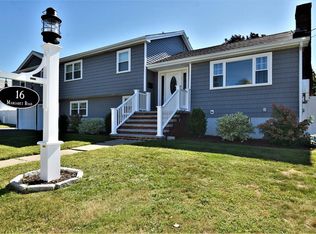Motivated Sellers!! Welcome to Philips Park and the Robin Hood School District. This multilevel home has been well cared for and reflects pride of home ownership both inside and out. Many updates including newer windows, oil tank, sump pump, french drain and hot water tank just to name a few. Spacious living room/ dining room combo with hardwood flooring leads out to a backyard deck perfect for entertaining. An updated kitchen with granite countertops and breakfast nook overlook the main living area. Three generous sized bedrooms with wall to wall carpeting and hardwood under the carpet round off the second floor along with an updated full bath. Lower level contains a family room and bonus room perfect for home office use or a game of pool, as well as a 1/2 bath. Plenty of storage space available in the basement. Home sits on a level lot that is all fenced in.
This property is off market, which means it's not currently listed for sale or rent on Zillow. This may be different from what's available on other websites or public sources.

