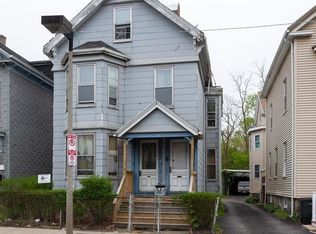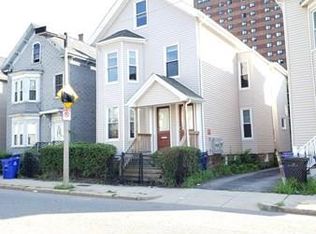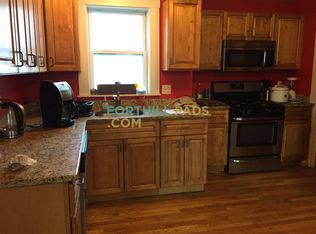Stunning single-family home renovated in 2015 located in Roxbury's Fort Hill neighborhood on the JP line. 5 Bedrooms, 3.5 Baths featuring manicured yard, driveway, and modern updates throughout. Expansive first level with open floor plan, gas fireplace, honey stained oak floors, recessed lighting, and walk-out deck. Full-size kitchen with center island, granite countertops, custom cabinetry and Bosch appliances. Second floor offers master suite w/double closets, ensuite bathroom w/dual vanity, soaking tub, and walk-in shower. Guest bedrooms, full-size laundry room, and full bathroom with custom tile-work. Upper level with two additional bedrooms and full bath. Full size basement with newer HVAC, plumbing, and electrical including Cat-5. An Ideal location, next to Marcella Playground, Jackson Square MBTA Station, Centre Street and all major transportation points.
This property is off market, which means it's not currently listed for sale or rent on Zillow. This may be different from what's available on other websites or public sources.


