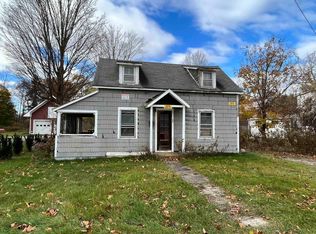Closed
Listed by:
Beth Stanway,
IPJ Real Estate Cell:802-989-9928
Bought with: KW Vermont
$335,000
14 Marble Street, Brandon, VT 05733
3beds
1,308sqft
Single Family Residence
Built in 1915
0.69 Acres Lot
$-- Zestimate®
$256/sqft
$2,581 Estimated rent
Home value
Not available
Estimated sales range
Not available
$2,581/mo
Zestimate® history
Loading...
Owner options
Explore your selling options
What's special
Brandon village charmer! This Arts & Crafts home is full of warmth and character. A sweet front porch invites you in to the bright living room with beautiful hardwood floors. The living room opens to the large kitchen with plenty of room for a dining room table. The cabinets are plentiful! The first floor primary has a 3/4 bath and laundry, making one level living possible. Upstairs you will find two nice sized bedrooms and a full bath - with lots of storage. There is a full basement with doors to the outside. Very large level lot is perfect for gardens and games. A sidewalk right outside the front door takes you all the way into town.
Zillow last checked: 8 hours ago
Listing updated: June 20, 2025 at 11:47am
Listed by:
Beth Stanway,
IPJ Real Estate Cell:802-989-9928
Bought with:
Erin McCormick
KW Vermont
Source: PrimeMLS,MLS#: 5039526
Facts & features
Interior
Bedrooms & bathrooms
- Bedrooms: 3
- Bathrooms: 2
- Full bathrooms: 1
- 3/4 bathrooms: 1
Heating
- Propane, Baseboard, Hot Water
Cooling
- None
Appliances
- Included: Dishwasher, Dryer, Electric Range, Refrigerator, Washer, Propane Water Heater, Instant Hot Water
- Laundry: 1st Floor Laundry
Features
- Dining Area, Kitchen/Dining, Primary BR w/ BA, Natural Woodwork
- Flooring: Hardwood, Softwood
- Basement: Concrete Floor,Full,Sump Pump,Walkout,Exterior Entry,Basement Stairs,Interior Entry
Interior area
- Total structure area: 2,184
- Total interior livable area: 1,308 sqft
- Finished area above ground: 1,308
- Finished area below ground: 0
Property
Parking
- Parking features: Gravel
Features
- Levels: One and One Half
- Stories: 1
- Patio & porch: Enclosed Porch
- Exterior features: Garden, Natural Shade
- Frontage length: Road frontage: 130
Lot
- Size: 0.69 Acres
- Features: Level, Sidewalks, In Town, Near Golf Course, Near Shopping
Details
- Parcel number: 7802410055
- Zoning description: Residential
Construction
Type & style
- Home type: SingleFamily
- Architectural style: Arts and Crafts
- Property subtype: Single Family Residence
Materials
- Cedar Exterior, Wood Exterior, Wood Siding
- Foundation: Concrete
- Roof: Standing Seam
Condition
- New construction: No
- Year built: 1915
Utilities & green energy
- Electric: 100 Amp Service, Circuit Breakers
- Sewer: Public Sewer
- Utilities for property: Cable Available, Propane, Phone Available
Community & neighborhood
Location
- Region: Brandon
Price history
| Date | Event | Price |
|---|---|---|
| 6/20/2025 | Sold | $335,000+3.1%$256/sqft |
Source: | ||
| 5/6/2025 | Listed for sale | $325,000+79.6%$248/sqft |
Source: | ||
| 6/27/2017 | Sold | $181,000+6.5%$138/sqft |
Source: | ||
| 7/30/2014 | Sold | $170,000+142.9%$130/sqft |
Source: Public Record Report a problem | ||
| 12/17/2012 | Sold | $70,000-23.3%$54/sqft |
Source: Public Record Report a problem | ||
Public tax history
| Year | Property taxes | Tax assessment |
|---|---|---|
| 2024 | -- | $174,100 |
| 2023 | -- | $174,100 |
| 2022 | -- | $174,100 |
Find assessor info on the county website
Neighborhood: 05733
Nearby schools
GreatSchools rating
- 4/10Neshobe SchoolGrades: PK-6Distance: 2.2 mi
- 2/10Otter Valley Uhsd #8Grades: 7-12Distance: 2.7 mi
Schools provided by the listing agent
- Elementary: Neshobe Elementary School
- Middle: Otter Valley UHSD 8 (Rut)
- High: Otter Valley UHSD #8
- District: Rutland Northeast
Source: PrimeMLS. This data may not be complete. We recommend contacting the local school district to confirm school assignments for this home.
Get pre-qualified for a loan
At Zillow Home Loans, we can pre-qualify you in as little as 5 minutes with no impact to your credit score.An equal housing lender. NMLS #10287.
