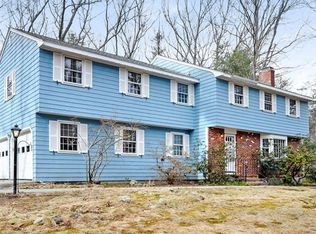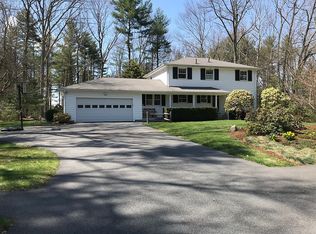Live on The Circle! EXCLUSIVE, UPDATED 9 ROOM, 4 BR, 2.5 BA COLONIAL ON A SWEET CUL-DE-SAC IN POPULAR THOREAU HILLS NEIGHBORHOOD. Features hardwood floors throughout, open floor plan w large, updated granite & stainless eat-in kitchen w brand new appliances - open to dining room & to sunny family room with expansive windows & deck. Spacious, fireplaced living room has oversized picture window, and is open to the DR - perfect for entertaining. Sunny 1st floor office/study w built-ins; and convenient half BA off the hallway. Second floor has 4 good-sized BRS & 2 updated full baths, including a large master w MBA. There is a 2-car attached garage, and â BONUS â a second rear garage with parking, plus an upper level with many uses: workshop, storage, office, studio, hobbies, teen space, etc. The home has been freshly painted inside & out, features brand new windows, paneled doors, baths & appliances, updated lighting fixtures & refinished hardwood floors. Pretty neighborhood w sidewalks.
This property is off market, which means it's not currently listed for sale or rent on Zillow. This may be different from what's available on other websites or public sources.

