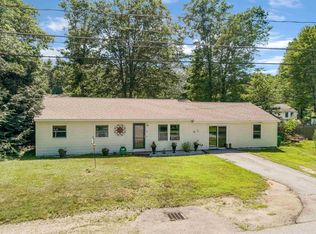Sunny and bright, open concept split level home in desirable East Rochester neighborhood. Come take a look at this move in ready property and you won't be disappointed. Recent updates include new roof, deck, flooring and interior paint throughout. Also 2 freshly remodeled baths! Great lighting and neutral colors enhance the interior space. Lower level features a super family room (or alternate master bedroom) with 1/2 bath, a nice sized office and separate laundry room. Fenced, wooded yard for privacy and outdoor fun. Convenient commuter location.
This property is off market, which means it's not currently listed for sale or rent on Zillow. This may be different from what's available on other websites or public sources.

