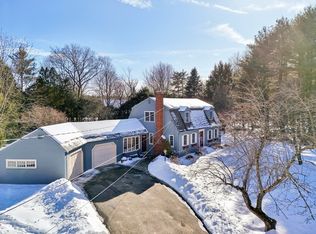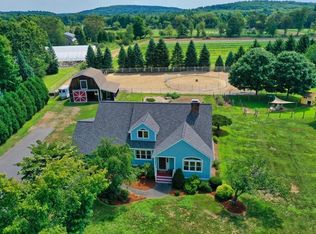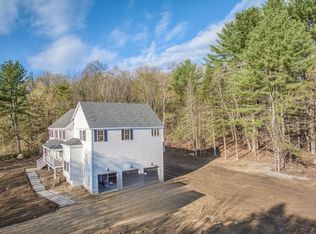Sold for $711,000
$711,000
14 Maple St, Stow, MA 01775
4beds
1,949sqft
Single Family Residence
Built in 2005
0.93 Acres Lot
$770,900 Zestimate®
$365/sqft
$3,355 Estimated rent
Home value
$770,900
$732,000 - $809,000
$3,355/mo
Zestimate® history
Loading...
Owner options
Explore your selling options
What's special
An inviting covered porch welcomes visitors to this beautiful 2005 built home featuring 3 bedrooms, 2.5 baths with an attached 1 BR in-law /accessory apt. Set well back from a picturesque country road & nestled on a pastoral lot abutting preservation restricted land, the handicap-accessible main house is graced with a cabinet-packed maple kitchen w/ breakfast bar flowing into a spacious, sun-drenched living/dining room. The 1st floor main BR suite with full bath offers delightful views. The 2nd floor boasts 2 bedrooms, and a full bath. Enjoy the convenience of a half bath & laundry room off the mudroom entry, easy care wood laminate flooring, high efficiency Buderus heat, 2x6 construction and plentiful storage. The apt. features a kitchen opening to a living/dining room, a bedroom & bath with private laundry. Located near major routes, Stow's stellar community park & the area's favorite farm stand. An ideal family retreat offering excellent income potential & versatility!
Zillow last checked: 8 hours ago
Listing updated: September 14, 2023 at 11:54am
Listed by:
Kotlarz Group 978-502-5862,
Keller Williams Realty Boston Northwest 978-369-5775,
Deborah Kotlarz 978-502-5862
Bought with:
Armand Swajian
Berkshire Hathaway HomeServices Commonwealth Real Estate
Source: MLS PIN,MLS#: 73141321
Facts & features
Interior
Bedrooms & bathrooms
- Bedrooms: 4
- Bathrooms: 4
- Full bathrooms: 3
- 1/2 bathrooms: 1
Primary bedroom
- Features: Bathroom - Full, Flooring - Laminate, Closet - Double
- Level: First
- Area: 208
- Dimensions: 13 x 16
Bedroom 2
- Features: Flooring - Laminate, Closet - Double
- Level: Second
- Area: 182
- Dimensions: 14 x 13
Bedroom 3
- Features: Flooring - Laminate
- Level: Second
- Area: 224
- Dimensions: 16 x 14
Bedroom 4
- Features: Flooring - Wall to Wall Carpet, Closet - Double
- Level: First
- Area: 156
- Dimensions: 12 x 13
Bathroom 1
- Features: Bathroom - Half, Flooring - Vinyl, Dryer Hookup - Electric, Washer Hookup
- Level: First
- Area: 96
- Dimensions: 8 x 12
Bathroom 2
- Features: Bathroom - With Tub, Flooring - Vinyl
- Level: First
- Area: 72
- Dimensions: 9 x 8
Bathroom 3
- Features: Bathroom - With Tub, Flooring - Laminate
- Level: Second
- Area: 72
- Dimensions: 9 x 8
Kitchen
- Features: Flooring - Vinyl, Dining Area, Recessed Lighting, Peninsula
- Level: First
- Area: 273
- Dimensions: 13 x 21
Living room
- Features: Flooring - Laminate, Exterior Access, Open Floorplan
- Level: First
- Area: 208
- Dimensions: 13 x 16
Heating
- Baseboard, Oil
Cooling
- None, Whole House Fan
Appliances
- Included: Water Heater, Range, Dishwasher, Refrigerator, Washer, Dryer, Water Treatment, Range Hood
- Laundry: Dryer Hookup - Electric, Washer Hookup, Electric Dryer Hookup
Features
- Dining Area, Attic Access, Closet, Bathroom - With Tub, Accessory Apt., Kitchen, Bathroom
- Flooring: Vinyl, Carpet, Wood Laminate, Flooring - Wall to Wall Carpet, Flooring - Vinyl
- Windows: Insulated Windows, Screens
- Basement: Full,Interior Entry,Bulkhead,Concrete,Unfinished
- Number of fireplaces: 1
- Fireplace features: Living Room
Interior area
- Total structure area: 1,949
- Total interior livable area: 1,949 sqft
Property
Parking
- Total spaces: 7
- Parking features: Off Street, Stone/Gravel, Unpaved
- Uncovered spaces: 7
Features
- Patio & porch: Porch
- Exterior features: Porch, Rain Gutters, Screens, Stone Wall
Lot
- Size: 0.93 Acres
- Features: Level
Details
- Parcel number: 777142
- Zoning: Res
Construction
Type & style
- Home type: SingleFamily
- Architectural style: Cape
- Property subtype: Single Family Residence
Materials
- Modular
- Foundation: Concrete Perimeter
- Roof: Shingle
Condition
- Year built: 2005
Utilities & green energy
- Electric: Circuit Breakers
- Sewer: Private Sewer
- Water: Private
- Utilities for property: for Electric Range, for Electric Dryer, Washer Hookup
Community & neighborhood
Community
- Community features: Shopping, Tennis Court(s), Park, Walk/Jog Trails, Stable(s), Golf, Conservation Area, Highway Access, House of Worship, Public School, T-Station
Location
- Region: Stow
Other
Other facts
- Road surface type: Paved
Price history
| Date | Event | Price |
|---|---|---|
| 9/14/2023 | Sold | $711,000+9.4%$365/sqft |
Source: MLS PIN #73141321 Report a problem | ||
| 8/1/2023 | Contingent | $650,000$334/sqft |
Source: MLS PIN #73141321 Report a problem | ||
| 7/27/2023 | Listed for sale | $650,000+188.9%$334/sqft |
Source: MLS PIN #73141323 Report a problem | ||
| 10/28/2004 | Sold | $225,000$115/sqft |
Source: Public Record Report a problem | ||
Public tax history
| Year | Property taxes | Tax assessment |
|---|---|---|
| 2025 | $11,638 +2.3% | $668,100 -0.3% |
| 2024 | $11,375 -1.5% | $670,300 +5.2% |
| 2023 | $11,554 +3.4% | $637,300 +13.9% |
Find assessor info on the county website
Neighborhood: 01775
Nearby schools
GreatSchools rating
- 6/10Center SchoolGrades: PK-5Distance: 2 mi
- 7/10Hale Middle SchoolGrades: 6-8Distance: 2.1 mi
- 8/10Nashoba Regional High SchoolGrades: 9-12Distance: 4.6 mi
Schools provided by the listing agent
- Elementary: Hale
- Middle: Center
- High: Nashoba Reg.
Source: MLS PIN. This data may not be complete. We recommend contacting the local school district to confirm school assignments for this home.
Get a cash offer in 3 minutes
Find out how much your home could sell for in as little as 3 minutes with a no-obligation cash offer.
Estimated market value$770,900
Get a cash offer in 3 minutes
Find out how much your home could sell for in as little as 3 minutes with a no-obligation cash offer.
Estimated market value
$770,900


