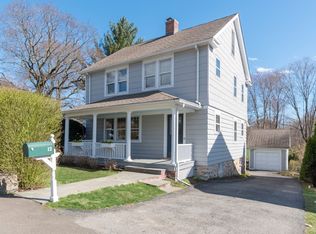Sold for $1,350,000
$1,350,000
14 Maple Street, Darien, CT 06820
4beds
2,659sqft
Single Family Residence
Built in 1925
7,405.2 Square Feet Lot
$-- Zestimate®
$508/sqft
$7,504 Estimated rent
Home value
Not available
Estimated sales range
Not available
$7,504/mo
Zestimate® history
Loading...
Owner options
Explore your selling options
What's special
Well maintained colonial in prime location walking distance to Noroton Heights train station and Darien Commons. The roof is brand new and replaced by Brown Roofing on 7/28/25. Backyard is an oasis including a deck with hot tub overlooking level yard that backs up to Baker Park. Same owners for 36 years! Thoughtfully updated throughout the years with central air, laundry on main level, finished attic with built-ins, and additional space in finished basement with professional waterproofing. The home includes a large primary bedroom with vaulted ceiling and ensuite. Ensuite has an oversized soaking tub and steam rain shower. Hardwood floors and original details including crown molding throughout.
Zillow last checked: 8 hours ago
Listing updated: November 04, 2025 at 08:37am
Listed by:
Abigail Forbes 203-223-4295,
Realty ONE Group Connect 203-590-1111
Bought with:
Unrepresented Buyer/Tenant
Unrepresented Buyer
Source: Smart MLS,MLS#: 24106123
Facts & features
Interior
Bedrooms & bathrooms
- Bedrooms: 4
- Bathrooms: 3
- Full bathrooms: 2
- 1/2 bathrooms: 1
Primary bedroom
- Features: Vaulted Ceiling(s), Ceiling Fan(s), Walk-In Closet(s), Hardwood Floor
- Level: Upper
Bedroom
- Features: Hardwood Floor
- Level: Upper
Bedroom
- Features: Hardwood Floor
- Level: Upper
Bedroom
- Features: Hardwood Floor
- Level: Upper
Primary bathroom
- Features: Double-Sink, Steam/Sauna
- Level: Upper
Bathroom
- Features: Double-Sink
- Level: Upper
Bathroom
- Level: Main
Dining room
- Features: Hardwood Floor
- Level: Main
Family room
- Features: Ceiling Fan(s), French Doors, Hardwood Floor
- Level: Main
Kitchen
- Level: Main
Living room
- Features: Fireplace, Hardwood Floor
- Level: Main
Sun room
- Features: Hardwood Floor
- Level: Main
Heating
- Forced Air, Hot Water, Oil
Cooling
- Central Air
Appliances
- Included: Electric Cooktop, Oven/Range, Microwave, Refrigerator, Freezer, Ice Maker, Dishwasher, Washer, Dryer, Water Heater
- Laundry: Main Level
Features
- Entrance Foyer
- Doors: French Doors
- Windows: Thermopane Windows
- Basement: Full,Heated,Sump Pump,Garage Access,Cooled,Interior Entry,Partially Finished
- Attic: Finished,Walk-up
- Number of fireplaces: 1
Interior area
- Total structure area: 2,659
- Total interior livable area: 2,659 sqft
- Finished area above ground: 2,659
Property
Parking
- Total spaces: 5
- Parking features: Attached, Driveway, Private, Paved
- Attached garage spaces: 1
- Has uncovered spaces: Yes
Features
- Patio & porch: Porch, Deck
- Exterior features: Sidewalk, Garden, Stone Wall
- Spa features: Heated
Lot
- Size: 7,405 sqft
- Features: Borders Open Space, Level
Details
- Parcel number: 107141
- Zoning: R15
Construction
Type & style
- Home type: SingleFamily
- Architectural style: Colonial
- Property subtype: Single Family Residence
Materials
- Vinyl Siding
- Foundation: Concrete Perimeter, Stone
- Roof: Asphalt
Condition
- New construction: No
- Year built: 1925
Utilities & green energy
- Sewer: Public Sewer
- Water: Public
Green energy
- Energy efficient items: Windows
Community & neighborhood
Community
- Community features: Health Club, Library, Park, Playground, Near Public Transport, Shopping/Mall
Location
- Region: Darien
- Subdivision: Noroton Heights
Price history
| Date | Event | Price |
|---|---|---|
| 1/30/2026 | Listing removed | $7,500$3/sqft |
Source: Zillow Rentals Report a problem | ||
| 12/5/2025 | Listed for rent | $7,500$3/sqft |
Source: Zillow Rentals Report a problem | ||
| 11/3/2025 | Sold | $1,350,000-3.2%$508/sqft |
Source: | ||
| 8/14/2025 | Pending sale | $1,395,000$525/sqft |
Source: | ||
| 6/22/2025 | Listed for sale | $1,395,000+486.1%$525/sqft |
Source: | ||
Public tax history
| Year | Property taxes | Tax assessment |
|---|---|---|
| 2025 | $10,070 +5.4% | $650,510 |
| 2024 | $9,556 +19.1% | $650,510 +42.8% |
| 2023 | $8,022 +2.2% | $455,560 |
Find assessor info on the county website
Neighborhood: Norton
Nearby schools
GreatSchools rating
- 10/10Hindley Elementary SchoolGrades: PK-5Distance: 0.6 mi
- 9/10Middlesex Middle SchoolGrades: 6-8Distance: 0.5 mi
- 10/10Darien High SchoolGrades: 9-12Distance: 1.2 mi
Schools provided by the listing agent
- Elementary: Hindley
- Middle: Middlesex
- High: Darien
Source: Smart MLS. This data may not be complete. We recommend contacting the local school district to confirm school assignments for this home.
Get pre-qualified for a loan
At Zillow Home Loans, we can pre-qualify you in as little as 5 minutes with no impact to your credit score.An equal housing lender. NMLS #10287.
