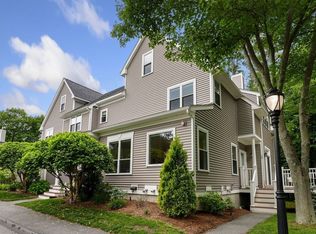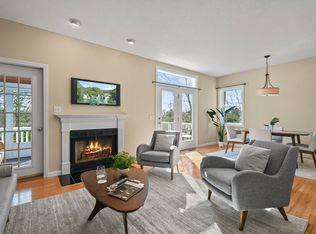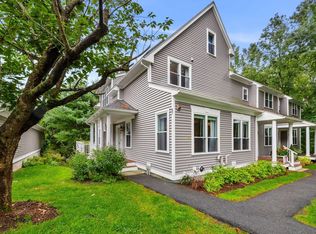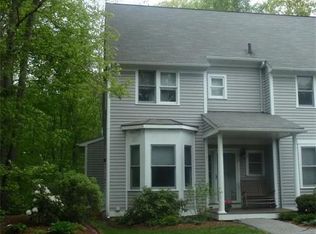Sold for $710,000 on 12/27/23
$710,000
14 Maple Ridge Dr, Burlington, MA 01803
2beds
1,766sqft
Condominium, Townhouse
Built in 1995
-- sqft lot
$742,300 Zestimate®
$402/sqft
$3,406 Estimated rent
Home value
$742,300
$705,000 - $779,000
$3,406/mo
Zestimate® history
Loading...
Owner options
Explore your selling options
What's special
Ready for the ease of condo living but the space of a single family? Welcome to this meticulously kept end unit at Maple Ridge.The cool nights have arrived & you will welcome the opportunity to entertain or relax on your main level that boasts a spacious living & dining area with gas fireplace. And when the weather warms up-step out onto your back deck & enjoy beautiful trees all around you. Stainless steel appliances adorn your kitchen with ample cabinet space & an eat-in area.The primary bedroom is a sanctuary under a vaulted ceiling with double closets & access to the full bath. 3rd floor bonus room provides endless possibilities for living, working, or playing.The entire unit has been freshly painted--radiating a sense of renewal and offering a blank canvas for your personal touch. In addition to a deeded parking space - you have a 1-car garage giving you not only room for your vehicle but extra storage above.Conveniently located to all amenities yet tucked away...this is the one!
Zillow last checked: 8 hours ago
Listing updated: December 27, 2023 at 01:22pm
Listed by:
Team Sonia Rollins & Associates 781-454-6043,
EXIT Premier Real Estate 781-270-4770
Bought with:
Jin Cai
Engel & Volkers Newton
Source: MLS PIN,MLS#: 73176478
Facts & features
Interior
Bedrooms & bathrooms
- Bedrooms: 2
- Bathrooms: 2
- Full bathrooms: 1
- 1/2 bathrooms: 1
Primary bedroom
- Features: Ceiling Fan(s), Vaulted Ceiling(s), Closet, Flooring - Wall to Wall Carpet
- Level: Second
- Area: 234
- Dimensions: 18 x 13
Bedroom 2
- Features: Walk-In Closet(s), Flooring - Wall to Wall Carpet
- Level: Second
- Area: 208
- Dimensions: 16 x 13
Bathroom 1
- Features: Bathroom - Half
- Level: First
Bathroom 2
- Level: Second
Dining room
- Features: Flooring - Hardwood
- Level: First
- Area: 168
- Dimensions: 12 x 14
Kitchen
- Features: Flooring - Hardwood, Countertops - Paper Based, Breakfast Bar / Nook, Remodeled, Stainless Steel Appliances
- Level: Main,First
- Area: 192
- Dimensions: 12 x 16
Living room
- Features: Ceiling Fan(s), Flooring - Hardwood, Balcony / Deck, French Doors
- Level: Main,First
- Area: 196
- Dimensions: 14 x 14
Heating
- Forced Air, Natural Gas
Cooling
- Central Air
Appliances
- Laundry: First Floor, In Unit
Features
- Vaulted Ceiling(s), Bonus Room
- Flooring: Flooring - Wall to Wall Carpet
- Basement: None
- Number of fireplaces: 1
- Fireplace features: Living Room
- Common walls with other units/homes: End Unit
Interior area
- Total structure area: 1,766
- Total interior livable area: 1,766 sqft
Property
Parking
- Total spaces: 2
- Parking features: Detached, Garage Door Opener, Storage, Off Street, Deeded
- Garage spaces: 1
- Uncovered spaces: 1
Features
- Patio & porch: Porch, Deck
- Exterior features: Porch, Deck
Details
- Parcel number: M:00036C P:000014,396841
- Zoning: PD
Construction
Type & style
- Home type: Townhouse
- Property subtype: Condominium, Townhouse
Condition
- Year built: 1995
Utilities & green energy
- Sewer: Public Sewer
- Water: Public
Community & neighborhood
Community
- Community features: Public Transportation, Shopping, Park, Medical Facility, Laundromat, Highway Access, House of Worship, Private School, Public School, University
Location
- Region: Burlington
HOA & financial
HOA
- HOA fee: $521 monthly
- Services included: Insurance, Maintenance Structure, Maintenance Grounds, Snow Removal
Price history
| Date | Event | Price |
|---|---|---|
| 12/27/2023 | Sold | $710,000+4.4%$402/sqft |
Source: MLS PIN #73176478 Report a problem | ||
| 12/2/2023 | Pending sale | $679,900$385/sqft |
Source: | ||
| 11/8/2023 | Contingent | $679,900$385/sqft |
Source: MLS PIN #73176478 Report a problem | ||
| 11/2/2023 | Listed for sale | $679,900+81.3%$385/sqft |
Source: MLS PIN #73176478 Report a problem | ||
| 2/26/2013 | Sold | $375,000-3.8%$212/sqft |
Source: Public Record Report a problem | ||
Public tax history
| Year | Property taxes | Tax assessment |
|---|---|---|
| 2025 | $5,576 +8% | $643,900 +11.5% |
| 2024 | $5,162 +2.3% | $577,400 +7.6% |
| 2023 | $5,045 +6.7% | $536,700 +12.9% |
Find assessor info on the county website
Neighborhood: 01803
Nearby schools
GreatSchools rating
- 7/10Memorial Elementary SchoolGrades: K-5Distance: 0.4 mi
- 7/10Marshall Simonds Middle SchoolGrades: 6-8Distance: 0.5 mi
- 9/10Burlington High SchoolGrades: PK,9-12Distance: 0.4 mi
Schools provided by the listing agent
- Elementary: Memorial
- Middle: Marshallsimonds
- High: Bhs
Source: MLS PIN. This data may not be complete. We recommend contacting the local school district to confirm school assignments for this home.
Get a cash offer in 3 minutes
Find out how much your home could sell for in as little as 3 minutes with a no-obligation cash offer.
Estimated market value
$742,300
Get a cash offer in 3 minutes
Find out how much your home could sell for in as little as 3 minutes with a no-obligation cash offer.
Estimated market value
$742,300



