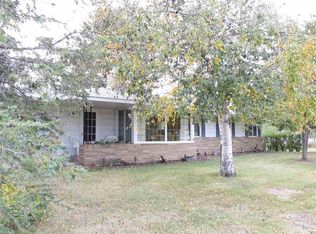Closed
$225,000
14 Maple Blvd, Babbitt, MN 55706
4beds
2,484sqft
Single Family Residence
Built in 1998
0.33 Acres Lot
$278,900 Zestimate®
$91/sqft
$2,350 Estimated rent
Home value
$278,900
$237,000 - $321,000
$2,350/mo
Zestimate® history
Loading...
Owner options
Explore your selling options
What's special
Don't miss out on this move-in-ready 4-bedroom, 2-bathroom home in Babbitt. It boasts a spacious 3-stall, attached, insulated, and heated garage, along with a large fenced backyard. The home has undergone numerous recent updates, including beautiful tile floors, new trim, wood doors, modern fixtures, and much more! You’ll love the stunning tongue-and-groove vaulted ceilings and the natural woodwork throughout. Located in an ideal spot to enjoy all that the Northland has to offer, you’ll have easy access to snowmobile and ATV trails right from your driveway. Relax on the back patio while enjoying the fenced yard, and take advantage of the additional storage space provided by the shed. Check it out today!
Zillow last checked: 8 hours ago
Listing updated: April 28, 2025 at 04:29pm
Listed by:
Dan Nielsen 218-996-9032,
Real Broker,LLC
Bought with:
NON-RMLS
Non-MLS
Source: NorthstarMLS as distributed by MLS GRID,MLS#: 6659800
Facts & features
Interior
Bedrooms & bathrooms
- Bedrooms: 4
- Bathrooms: 2
- Full bathrooms: 1
- 3/4 bathrooms: 1
Bedroom 1
- Level: Lower
- Area: 155 Square Feet
- Dimensions: 15.5x10
Bedroom 2
- Level: Main
- Area: 143 Square Feet
- Dimensions: 13x11
Bedroom 3
- Level: Main
- Area: 148.5 Square Feet
- Dimensions: 13.5x11
Family room
- Level: Lower
- Area: 425 Square Feet
- Dimensions: 17x25
Kitchen
- Level: Main
- Area: 558 Square Feet
- Dimensions: 18x31
Laundry
- Level: Lower
- Area: 132 Square Feet
- Dimensions: 11x12
Loft
- Level: Upper
- Area: 210 Square Feet
- Dimensions: 15x14
Heating
- Forced Air
Cooling
- Central Air
Appliances
- Included: Dishwasher, Dryer, Microwave, Range, Refrigerator, Washer
Features
- Basement: Finished,Full
- Has fireplace: No
Interior area
- Total structure area: 2,484
- Total interior livable area: 2,484 sqft
- Finished area above ground: 1,482
- Finished area below ground: 852
Property
Parking
- Total spaces: 7
- Parking features: Attached
- Attached garage spaces: 3
- Uncovered spaces: 4
- Details: Garage Dimensions (26x30), Garage Door Height (8), Garage Door Width (8)
Accessibility
- Accessibility features: None
Features
- Levels: Two
- Stories: 2
- Patio & porch: Patio
- Pool features: None
- Fencing: Chain Link,Full,Wood
Lot
- Size: 0.33 Acres
- Dimensions: 140 x 145
- Features: Wooded
Details
- Additional structures: Storage Shed
- Foundation area: 1002
- Additional parcels included: 105005300915
- Parcel number: 105005300920
- Zoning description: Residential-Single Family
Construction
Type & style
- Home type: SingleFamily
- Property subtype: Single Family Residence
Materials
- Vinyl Siding, Frame
- Roof: Asphalt
Condition
- Age of Property: 27
- New construction: No
- Year built: 1998
Utilities & green energy
- Electric: Circuit Breakers, 200+ Amp Service, Power Company: Minnesota Power
- Gas: Propane
- Sewer: City Sewer/Connected
- Water: City Water - In Street
Community & neighborhood
Location
- Region: Babbitt
- Subdivision: Babbitt Eighth Div
HOA & financial
HOA
- Has HOA: No
Other
Other facts
- Road surface type: Paved
Price history
| Date | Event | Price |
|---|---|---|
| 4/28/2025 | Pending sale | $225,000$91/sqft |
Source: | ||
| 4/18/2025 | Sold | $225,000$91/sqft |
Source: | ||
| 2/12/2025 | Listed for sale | $225,000+66.7%$91/sqft |
Source: | ||
| 11/30/2017 | Sold | $135,000-3.6%$54/sqft |
Source: | ||
| 3/15/2017 | Pending sale | $140,000$56/sqft |
Source: Wildwoods Land Company #6026034 Report a problem | ||
Public tax history
| Year | Property taxes | Tax assessment |
|---|---|---|
| 2024 | $30 -6.3% | $1,800 |
| 2023 | $32 +6.7% | $1,800 +12.5% |
| 2022 | $30 -31.8% | $1,600 +14.3% |
Find assessor info on the county website
Neighborhood: 55706
Nearby schools
GreatSchools rating
- 5/10Babbitt Elementary SchoolGrades: PK-6Distance: 0.3 mi
- 6/10Northeast Range SecondaryGrades: 7-12Distance: 0.3 mi
Get pre-qualified for a loan
At Zillow Home Loans, we can pre-qualify you in as little as 5 minutes with no impact to your credit score.An equal housing lender. NMLS #10287.
