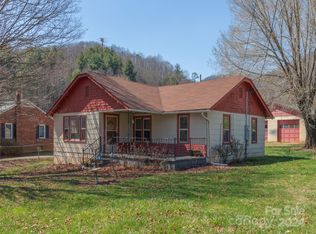Closed
$365,000
14 Mann Farm Rd, Canton, NC 28716
3beds
1,526sqft
Single Family Residence
Built in 1954
0.88 Acres Lot
$362,200 Zestimate®
$239/sqft
$1,889 Estimated rent
Home value
$362,200
$330,000 - $398,000
$1,889/mo
Zestimate® history
Loading...
Owner options
Explore your selling options
What's special
Tucked away in the heart of the Blue Ridge Mountains, this charming 3 bedroom, 2 bathroom home offers over 1500 sq. ft. of inviting living space that feels warm from the moment you step inside. Best of all, it’s being sold fully furnished – everything is ready for you, so you can simply bring your toothbrush and start enjoying mountain life!
The open layout makes everyday living easy, with a bright living room that flows into a welcoming kitchen and dining area. Each bedroom offers a cozy retreat, while the thoughtful furnishings and décor create a space that feels like home from the very first day.
Step outside or to the screen porch to enjoy the peaceful surroundings – a quiet setting where you can sip coffee in the morning, host friends in the evening, or simply take in the fresh mountain air. Located just minutes from downtown Canton, Waynesville and a short drive to Asheville, you’ll have the perfect balance of convenience and mountain charm.
This home is ready for its next chapter – whether that’s your full-time residence, a weekend getaway, or simply a place to slow down and relax.
Zillow last checked: 8 hours ago
Listing updated: November 19, 2025 at 01:40pm
Listing Provided by:
Chad Sloan sloanjam@gmail.com,
EXP Realty LLC
Bought with:
Mark Carter
Keller Williams Professionals Asheville
Source: Canopy MLS as distributed by MLS GRID,MLS#: 4300686
Facts & features
Interior
Bedrooms & bathrooms
- Bedrooms: 3
- Bathrooms: 2
- Full bathrooms: 2
- Main level bedrooms: 3
Primary bedroom
- Level: Main
Heating
- Oil
Cooling
- Central Air
Appliances
- Included: Dishwasher, Electric Oven, Electric Range, Washer/Dryer
- Laundry: Electric Dryer Hookup, In Garage, Washer Hookup
Features
- Attic Other
- Basement: Exterior Entry,Interior Entry,Storage Space,Walk-Up Access
- Attic: Other
Interior area
- Total structure area: 1,526
- Total interior livable area: 1,526 sqft
- Finished area above ground: 1,526
- Finished area below ground: 0
Property
Parking
- Total spaces: 1
- Parking features: Driveway, Attached Garage, Garage on Main Level
- Attached garage spaces: 1
- Has uncovered spaces: Yes
Features
- Levels: One
- Stories: 1
- Patio & porch: Screened, Side Porch
- Exterior features: Fire Pit
Lot
- Size: 0.88 Acres
- Dimensions: 153 x 225
Details
- Parcel number: 8668185848
- Zoning: RES
- Special conditions: Standard
Construction
Type & style
- Home type: SingleFamily
- Architectural style: Ranch
- Property subtype: Single Family Residence
Materials
- Aluminum, Brick Partial
- Roof: Metal
Condition
- New construction: No
- Year built: 1954
Utilities & green energy
- Sewer: Septic Installed
- Water: City
- Utilities for property: Cable Connected
Community & neighborhood
Location
- Region: Canton
- Subdivision: None
Other
Other facts
- Listing terms: Cash,Conventional,FHA,USDA Loan,VA Loan
- Road surface type: Asphalt, Paved
Price history
| Date | Event | Price |
|---|---|---|
| 11/14/2025 | Sold | $365,000-5.2%$239/sqft |
Source: | ||
| 10/2/2025 | Price change | $384,900-1.3%$252/sqft |
Source: | ||
| 9/18/2025 | Listed for sale | $389,900+11.7%$256/sqft |
Source: | ||
| 2/6/2025 | Listing removed | $2,750$2/sqft |
Source: Zillow Rentals Report a problem | ||
| 1/16/2025 | Listed for rent | $2,750-6.8%$2/sqft |
Source: Zillow Rentals Report a problem | ||
Public tax history
Tax history is unavailable.
Find assessor info on the county website
Neighborhood: 28716
Nearby schools
GreatSchools rating
- 5/10North Canton ElementaryGrades: PK-5Distance: 2.5 mi
- 8/10Canton MiddleGrades: 6-8Distance: 3.9 mi
- 8/10Pisgah HighGrades: 9-12Distance: 4.3 mi

Get pre-qualified for a loan
At Zillow Home Loans, we can pre-qualify you in as little as 5 minutes with no impact to your credit score.An equal housing lender. NMLS #10287.
