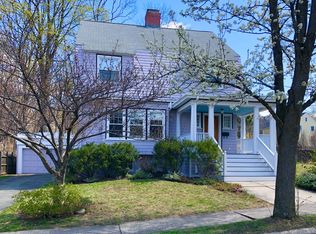Welcome to Winchester! One of the top places to live in Massachusetts, with award winning schools, two commuter rail stops and easy highway access. 14 Manchester Road is located close to the quintessential town center, with local artisan stores, great restaurants and coffee shops. The owners have tastefully upgraded many items within the property; installing a wood burning stove in the family room, extensively remodeled the kitchen with white quartz counters, glossy black cabinets, butlers pantry with original china cabinet. The airy and bright third floor master bedroom has a completely remodeled master bath, with soaking tub and separate shower enclosure. Four corner bedrooms on the second floor with built-in custom closets and a second family bathroom. Beautiful original features throughout, including wide window seats, built-ins, and the original moldings and doors. A full exterior paint job, just completed a few weeks ago, completes this elegant home.
This property is off market, which means it's not currently listed for sale or rent on Zillow. This may be different from what's available on other websites or public sources.
