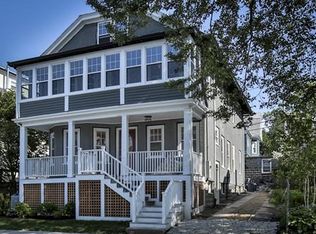In this idyllic slice of Huron Village, residents know the butcher, the baker, and the cheesemonger by name; free range kids rule the sidewalks and backyards; and a few minutes spent on the front stoop is the quickest way to catch up on the day's news. 14 Malcolm Road is a quiet ellipsis amid bustling village life. Set on a tree-lined side street, this condo offers incredible bang for the buck. With three bedrooms, three full bathrooms, a mudroom, family room, and even a utility room for your workbench and Peloton or Concept 2 - not to mention the private outdoor oasis and garage parking - you would be challenged to find this much utility in a single family home! Thoughtful design abounds - from soapstone counters to floating wood shelves to a gorgeous master bath; this home has the unusual and enviable ability to delight both the aesthete and the functionally-minded homeowner. Located less than 1.5 miles to both Harvard and Porter Squares; easy access to Route 2 and Fresh Pond.
This property is off market, which means it's not currently listed for sale or rent on Zillow. This may be different from what's available on other websites or public sources.
