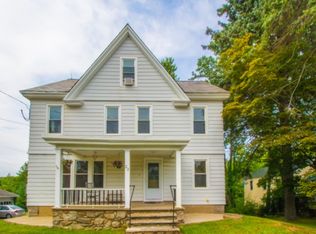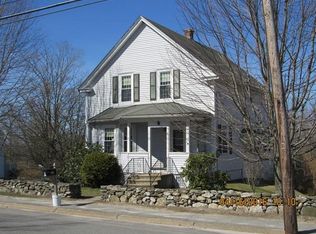Newly renovated home - new kitchen(cabinets, granite counters, SS appliances), new bathroom, refinished hardwoods, new vinyl flooring and new carpeting for upstairs bedrooms. Freshly painted inside and out. Basement was finished for added space with kitchen and bath. Newly paved driveway. Large garage with metal roof - idea for hobby or business. Large yard for gardening or any other use.
This property is off market, which means it's not currently listed for sale or rent on Zillow. This may be different from what's available on other websites or public sources.


