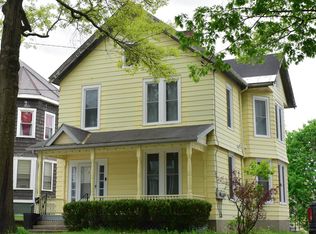Closed
Listed by:
Mandolyn McIntyre Crow,
Real Broker LLC 855-450-0442
Bought with: Welcome Home Real Estate
$285,000
14 Madison Street, Rutland City, VT 05701
3beds
1,774sqft
Multi Family
Built in 1886
-- sqft lot
$289,400 Zestimate®
$161/sqft
$1,972 Estimated rent
Home value
$289,400
$179,000 - $469,000
$1,972/mo
Zestimate® history
Loading...
Owner options
Explore your selling options
What's special
This charming and spacious two-family home offers flexible living and income potential just minutes from downtown Rutland, Rutland Regional Medical Center, and a 20-minute drive to Killington Resort. Perfect for owner-occupants, multi-generational living, or investors! The main-level unit features two oversized bedrooms, a 3/4 bath, a spacious living room, and a large eat-in kitchen with washer/dryer and direct access to a three-season porch overlooking the backyard. The upper-level unit is a bright and cozy 1-bedroom, 1-bath with an open kitchen/dining area, living room, and its own washer/dryer—currently used as a successful short-term rental generating $1,400/month. Option to sell furnished for a turnkey investment! Additional highlights include a full basement with workshop space, a detached two-car garage with upper-level storage, two separate driveways, a private back deck, raised garden beds, and a welcoming front porch. Don’t miss this opportunity to own a well-maintained and income-producing property in a prime location!
Zillow last checked: 8 hours ago
Listing updated: September 19, 2025 at 02:58pm
Listed by:
Mandolyn McIntyre Crow,
Real Broker LLC 855-450-0442
Bought with:
Noel S Weeks
Welcome Home Real Estate
Source: PrimeMLS,MLS#: 5043945
Facts & features
Interior
Bedrooms & bathrooms
- Bedrooms: 3
- Bathrooms: 2
- Full bathrooms: 2
Heating
- Oil, Baseboard
Cooling
- None
Features
- Basement: Unfinished,Interior Entry
Interior area
- Total structure area: 3,021
- Total interior livable area: 1,774 sqft
- Finished area above ground: 1,774
- Finished area below ground: 0
Property
Parking
- Total spaces: 2
- Parking features: Paved
- Garage spaces: 2
Features
- Levels: Two
Lot
- Size: 7,841 sqft
- Features: Landscaped, Level, In Town, Near Golf Course, Near Paths, Near Shopping, Near Skiing, Near Public Transit, Near Hospital, Near School(s)
Details
- Parcel number: 54017012044
- Zoning description: Residential
Construction
Type & style
- Home type: MultiFamily
- Architectural style: Colonial
- Property subtype: Multi Family
Materials
- Wood Frame
- Foundation: Concrete, Stone
- Roof: Slate
Condition
- New construction: No
- Year built: 1886
Utilities & green energy
- Electric: Circuit Breakers
- Sewer: Public Sewer
- Water: Public
- Utilities for property: Cable Available, Phone Available
Community & neighborhood
Location
- Region: Rutland
Price history
| Date | Event | Price |
|---|---|---|
| 9/19/2025 | Sold | $285,000$161/sqft |
Source: | ||
| 5/31/2025 | Listed for sale | $285,000+1492.7%$161/sqft |
Source: | ||
| 11/16/2020 | Sold | $17,894$10/sqft |
Source: Public Record Report a problem | ||
Public tax history
| Year | Property taxes | Tax assessment |
|---|---|---|
| 2024 | -- | $124,800 |
| 2023 | -- | $124,800 |
| 2022 | -- | $124,800 |
Find assessor info on the county website
Neighborhood: Rutland City
Nearby schools
GreatSchools rating
- 4/10Rutland Intermediate SchoolGrades: 3-6Distance: 0.8 mi
- 3/10Rutland Middle SchoolGrades: 7-8Distance: 0.8 mi
- 8/10Rutland Senior High SchoolGrades: 9-12Distance: 1.4 mi
Get pre-qualified for a loan
At Zillow Home Loans, we can pre-qualify you in as little as 5 minutes with no impact to your credit score.An equal housing lender. NMLS #10287.
