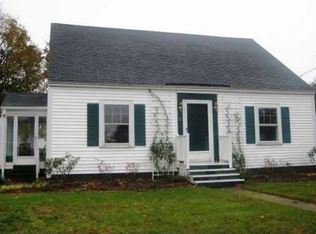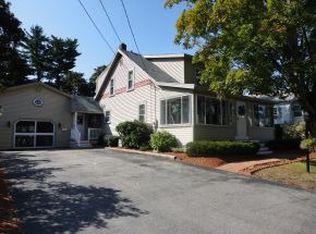Sparkling clean ranch style home on a quiet Rochester street. Featuring a two-story floorplan that includes two bedrooms and a full bath on the first floor with another bedroom and 3/4 bathroom in the basement. This home is tucked into a private setting within walking distance of services and stores, and a two minute drive to Exit 13 on the Spaulding Turnpike. Great commuter location! Many new improvements over the last two years including roof, chimney, Kitchen refresh including new appliances and granite island, bathroom refresh, flooring throughout, paint and more. This market is tough and it looks like its only going to get tougher so why not consider buying this home as a "place holder". Live in it until the market inventory allows you more choices, you can always rent this one out when that perfect home comes along. Great starter or retirement home, squeaky clean with many new items. Pre-inspection report available after viewing the home. Open house scheduled Saturday 1-22 from 10 to 1PM and Sunday 1-23 from 1 to 3PM
This property is off market, which means it's not currently listed for sale or rent on Zillow. This may be different from what's available on other websites or public sources.

