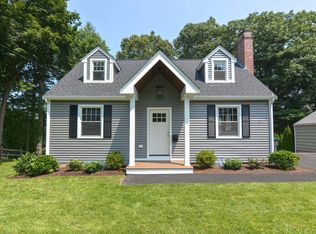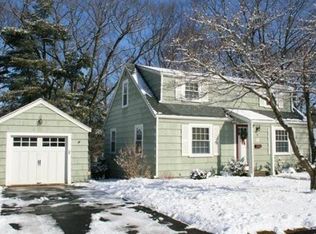Massively updated cute and charming Cape on super desirable street! Rarely available in the highly sought after "Generals" neighborhood, this home showcases much more than just an A+ location less than 2 blocks to Lilja Elementary School and the Mathworks athletic fields. Brand new kitchen with wall removed creating a bright and open-concept living - new cabinets, stainless steel appliances, leathered granite countertops, and hardwood floors. Both bathrooms have been completely updated, the interior of the house has been 100% repainted, updated plumbing, electrical, fireplace mantel. 4 bedrooms (2 upstairs, 2 downstairs) all good sized. The master fits a king sized bed and has 3 closets, included a redesigned walk-in. Large playroom in finished basement. Hardwood floors throughout 1st & 2nd floors, central A/C, gas heat, all replacement windows throughout house, roof less than 5 years old, expanded driveway with 1-car garage, fenced in backyard. Easy access to town center & route 9.
This property is off market, which means it's not currently listed for sale or rent on Zillow. This may be different from what's available on other websites or public sources.

