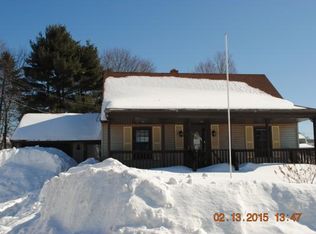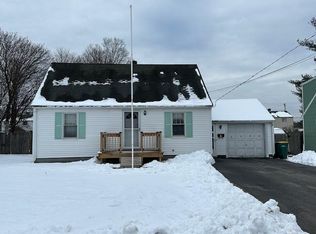Don't wait on this adorable cape located in great neighborhood. This home is move in ready and is just waiting for a new owner to call it their own. This home features two first floor bedrooms, and a bedroom with its own sitting room on the second floor, built in drawers, hardwood flooring, a newer roof, new siding, vinyl windows, an adorable sunken dining/den area off of the kitchen, and a fully fenced in back yard. This home is convenient to both the up and coming downtown and the highway for an easy commute. A quick closing is possible. Showings begin on 11-14-2020 at the open house from 11-1. All covid protocols will be followed, decision makers only, masks required.
This property is off market, which means it's not currently listed for sale or rent on Zillow. This may be different from what's available on other websites or public sources.

